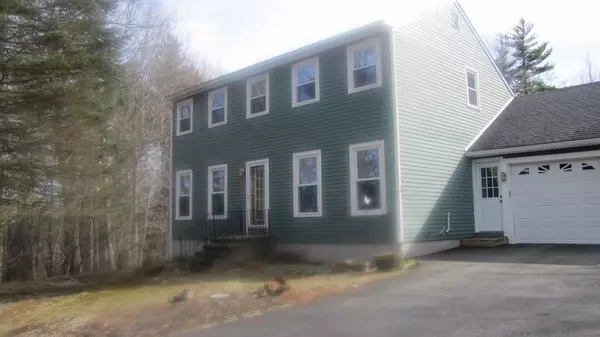For more information regarding the value of a property, please contact us for a free consultation.
278 Jones Hill Rd Ashby, MA 01431
Want to know what your home might be worth? Contact us for a FREE valuation!

Our team is ready to help you sell your home for the highest possible price ASAP
Key Details
Sold Price $485,000
Property Type Single Family Home
Sub Type Single Family Residence
Listing Status Sold
Purchase Type For Sale
Square Footage 2,067 sqft
Price per Sqft $234
MLS Listing ID 72965849
Sold Date 06/01/22
Style Colonial
Bedrooms 3
Full Baths 2
Half Baths 1
HOA Y/N false
Year Built 1992
Annual Tax Amount $6,142
Tax Year 2022
Lot Size 3.420 Acres
Acres 3.42
Property Description
Spacious and full of light this lovely colonial has a great floor plan. Kitchen has plenty of cabinets (along with a pantry cabinet) and is open to family room with fireplace equipped with a Vermont Casting woodstove for cozy warmth. 20X40 deck accessed from kitchen/fam.rm has propane plumbed to it for grilling. Lg. living room adjacent to fam.rm. for easy entertaining,. Formal dining room offers chair rail molding and plenty of light. Master bdrm has en-suite bath and walk-in closet along with a large sitting room that makes a great office/studio area. Partially finished bsmt is wired for sound system. Solar panels on garage roof are transferable. Outdoor wood boiler is great for saving on heating costs. Swimming pool has been filled in with sand. Beautiful stone walls surround the back yard. Located in a peaceful area with easy access to hiking, skiing, biking trails, horse-riding trails, Willard Brook State Park, Mt. Watatic, Pearl Hill, Mt. Monadnock and more!
Location
State MA
County Middlesex
Zoning RA
Direction Main St to New Ipswich Rd to Jones Hill Rd.
Rooms
Family Room Flooring - Wood
Basement Full, Partially Finished, Interior Entry, Bulkhead, Concrete
Primary Bedroom Level Second
Dining Room Flooring - Wood, Chair Rail
Kitchen Flooring - Laminate, Dining Area, Cabinets - Upgraded, Gas Stove
Interior
Interior Features Bonus Room, Internet Available - Broadband
Heating Baseboard, Oil
Cooling None
Flooring Wood, Tile, Laminate
Fireplaces Number 1
Fireplaces Type Family Room
Appliance Range, Refrigerator, Washer, Dryer, Propane Water Heater, Utility Connections for Gas Range, Utility Connections for Gas Oven
Laundry First Floor, Washer Hookup
Exterior
Exterior Feature Garden, Horses Permitted, Stone Wall
Garage Spaces 2.0
Utilities Available for Gas Range, for Gas Oven, Washer Hookup
Roof Type Shingle
Total Parking Spaces 4
Garage Yes
Building
Foundation Concrete Perimeter
Sewer Private Sewer
Water Private
Architectural Style Colonial
Schools
Elementary Schools Ashby Elem
Middle Schools Hawthorne Brook
High Schools Nmrhs
Read Less
Bought with Deanna Faucher • Lamacchia Realty, Inc.



