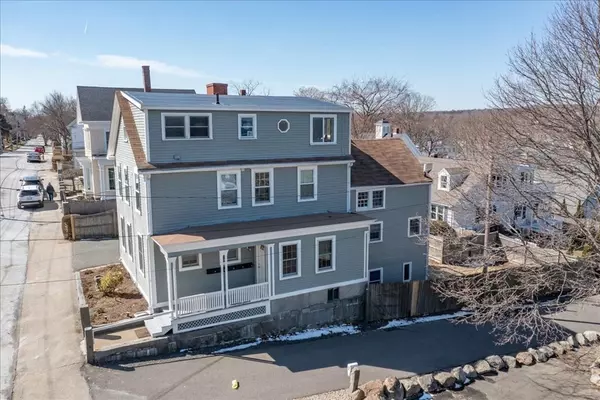For more information regarding the value of a property, please contact us for a free consultation.
4 Pleasant St. #5 Rockport, MA 01966
Want to know what your home might be worth? Contact us for a FREE valuation!

Our team is ready to help you sell your home for the highest possible price ASAP
Key Details
Sold Price $329,000
Property Type Condo
Sub Type Condominium
Listing Status Sold
Purchase Type For Sale
Square Footage 553 sqft
Price per Sqft $594
MLS Listing ID 72953907
Sold Date 06/02/22
Bedrooms 1
Full Baths 1
HOA Fees $284/mo
HOA Y/N true
Year Built 1841
Annual Tax Amount $2,382
Tax Year 2021
Property Description
-----OPEN HOUSE CANCELLED Sun 12-2pm; seller accepted an offer.----Sunny and bright one level one bedroom condo w/ fantastic water views year round. Enjoy the outdoors from your own exclusive private back deck or common backyard. The unit inside brings tons of light inside with its larger windows and skylights. Recent updates (2018) include newer flooring throughout, bathroom remodel, newer appliances and newer rubber roof side over the unit (asphalt shingle side 2006). In addition, custom blinds installed and freshly painted throughout. 12x5 locked storage & laundry area in walk out basement. Dog/cat pet friendly environment. Exterior painted & clapboard repairs done approx. 6 years ago, porches/decks painted 1-2 yrs ago. Desired location...close to Bearskin Neck, Rockport Harbor, downtown Main St, Front Beach and Old Garden Beach, walking/bike trails, shopping areas, Rockport train stop and more. Condo fee includes heat & hot water, water&sewer, and more.
Location
State MA
County Essex
Zoning res
Direction South St to Mt Pleasant St to Pleasant St
Rooms
Primary Bedroom Level Third
Dining Room Skylight, Flooring - Laminate, Exterior Access
Kitchen Flooring - Laminate, Dining Area, Stainless Steel Appliances, Lighting - Overhead
Interior
Heating Baseboard, Oil
Cooling None
Flooring Laminate
Appliance Range, Dishwasher, Disposal, Refrigerator, Oil Water Heater, Utility Connections for Electric Range, Utility Connections for Electric Oven
Laundry In Basement, Common Area, In Building
Exterior
Community Features Public Transportation, Shopping, Park, Walk/Jog Trails, Golf, Medical Facility, Bike Path, Highway Access, House of Worship, Marina, Public School, T-Station
Utilities Available for Electric Range, for Electric Oven
Waterfront Description Beach Front, Bay, Ocean, 3/10 to 1/2 Mile To Beach
Roof Type Shingle
Total Parking Spaces 1
Garage No
Building
Story 1
Sewer Public Sewer
Water Public
Others
Pets Allowed Yes w/ Restrictions
Read Less
Bought with Richard Olson • Olson Real Estate



