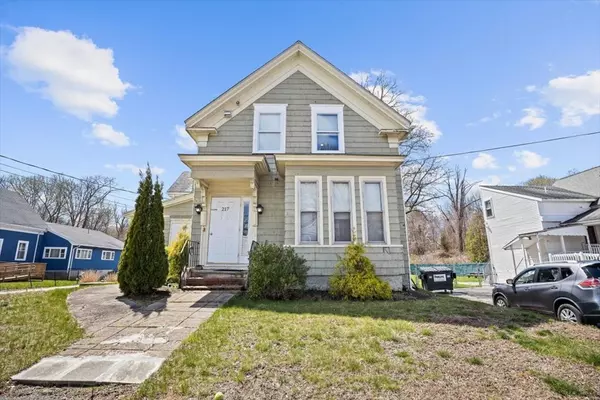For more information regarding the value of a property, please contact us for a free consultation.
217 Plymouth St. Holbrook, MA 02343
Want to know what your home might be worth? Contact us for a FREE valuation!

Our team is ready to help you sell your home for the highest possible price ASAP
Key Details
Sold Price $800,000
Property Type Multi-Family
Sub Type Multi Family
Listing Status Sold
Purchase Type For Sale
Square Footage 4,900 sqft
Price per Sqft $163
MLS Listing ID 72970528
Sold Date 06/02/22
Bedrooms 12
Full Baths 3
Half Baths 2
Year Built 1900
Annual Tax Amount $10,278
Tax Year 2022
Lot Size 2.800 Acres
Acres 2.8
Property Description
EXPAND YOUR POTENTIAL !!! A UNIQUE OPPORTUNITY AWAITS YOU !! 2 houses on a 2.8 acre lot . This property has been used for 25+ years as a compound / school for children and young adults . Termed as " CONGREGATED HOUSING " A total of 12 bedrooms [some with out closets] Full kitchens . Group rooms[living rooms]Full baths [some with wheel chair access]Rear decks on front house .Fire alarm system with with pull boxes .Direct to FD .Surveillance system .The flooring is laminate, linoleum, tile. Easy interior maintenance. Full basements with shelving .Parking for multiple cars . High fenced in rear yard with basketball court . Built in pool. Open space .This property has been taken care of . GROUP HOME[Congregated Housing] is one of many uses available to new owner. The property is zoned B1. See attached information.
Location
State MA
County Norfolk
Zoning B1
Direction Plymouth St. is route 139. Property across from Weymouth St
Rooms
Basement Full, Interior Entry
Interior
Interior Features Other, Other (See Remarks), Unit 1(Ceiling Fans, Bathroom With Tub & Shower), Unit 2(Storage, Bathroom with Shower Stall), Unit 1 Rooms(Living Room, Kitchen, Family Room), Unit 2 Rooms(Kitchen, Living RM/Dining RM Combo)
Heating Other
Cooling Other
Flooring Laminate
Appliance Other, Unit 1(Range, Dishwasher, Refrigerator, Washer, Dryer, Vent Hood), Unit 2(Range, Dishwasher, Microwave, Refrigerator, Washer, Dryer), Oil Water Heater, Tank Water Heaterless, Utility Connections for Electric Range, Utility Connections for Electric Oven, Utility Connections for Electric Dryer
Laundry Washer Hookup, Unit 2 Laundry Room
Exterior
Exterior Feature Sprinkler System, Unit 1 Balcony/Deck, Unit 2 Balcony/Deck
Fence Fenced/Enclosed, Fenced
Pool In Ground
Community Features Public Transportation, Shopping, Laundromat, Highway Access, Public School, T-Station, Sidewalks
Utilities Available for Electric Range, for Electric Oven, for Electric Dryer, Washer Hookup
Roof Type Shingle
Total Parking Spaces 13
Garage No
Building
Lot Description Cleared, Level
Story 4
Foundation Brick/Mortar, Granite, Slab
Sewer Public Sewer
Water Public
Read Less
Bought with Josue Exantus • Trust Realty Group



