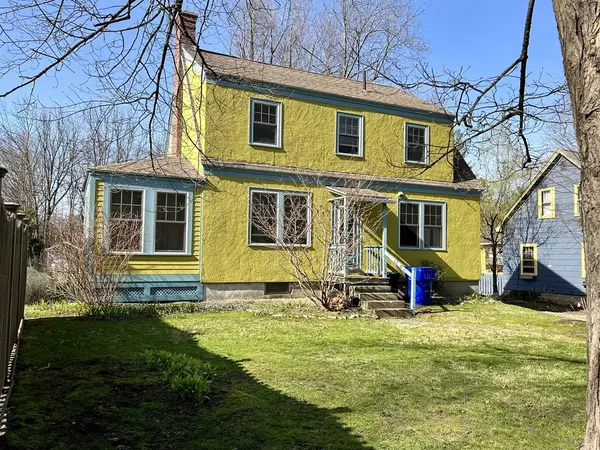For more information regarding the value of a property, please contact us for a free consultation.
33 Cosby Ave Amherst, MA 01002
Want to know what your home might be worth? Contact us for a FREE valuation!

Our team is ready to help you sell your home for the highest possible price ASAP
Key Details
Sold Price $500,033
Property Type Single Family Home
Sub Type Single Family Residence
Listing Status Sold
Purchase Type For Sale
Square Footage 1,283 sqft
Price per Sqft $389
Subdivision Historic In-Town District
MLS Listing ID 72968021
Sold Date 06/03/22
Style Cape, Antique
Bedrooms 2
Full Baths 1
HOA Y/N false
Year Built 1930
Annual Tax Amount $6,904
Tax Year 2022
Lot Size 7,840 Sqft
Acres 0.18
Property Description
Wow! You will love this New England Charmer in Amherst's Historic District, the gateway to all the town venues! The seller, a professional architect, has restored the original features in this 1932' Cape, while improving its structure & thoroughly modernizing her home, i.e., de-leaded, removed asbestos; rebuilt upper chimney; added 200-amp electric panel, Marvin windows & insulation for energy efficiency. Besides, the 3-coat exterior & interior stucco & whole house fan keep the Cape cool in summer & warm in winter. This 2-bedroom, one-bath Cape with detd 1-car garage touts hardwd floors & window trim & many built-ins: the DR hutch & French doors, ironing board & pantry. The LR features fireplace with pellet stove insert that can be used in place of the oil high efficiency boiler. The inviting sunporch is rebuilt to support the 2nd story addition that itself is reinforced. The lot allows for an accessory unit &/or addition to the rear of the house. And enjoy the neighborhood potlucks!
Location
State MA
County Hampshire
Zoning resid neig
Direction From Center: Amity St. to Lincoln Ave, right onto Cosby, house on rtight
Rooms
Basement Full, Interior Entry, Sump Pump, Concrete, Unfinished
Primary Bedroom Level Second
Dining Room Closet/Cabinets - Custom Built, Flooring - Hardwood, Window(s) - Picture, French Doors, Remodeled, Lighting - Overhead
Kitchen Flooring - Hardwood, Countertops - Upgraded, Exterior Access, Remodeled, Lighting - Overhead
Interior
Interior Features Closet/Cabinets - Custom Built, Lighting - Overhead, Beadboard, Mud Room, Sun Room
Heating Central, Steam, Oil
Cooling None
Flooring Hardwood, Renewable/Sustainable Flooring Materials, Flooring - Hardwood
Fireplaces Number 1
Fireplaces Type Living Room
Appliance Range, Refrigerator, Washer, Dryer, Range Hood, Electric Water Heater, Tank Water Heaterless, Utility Connections for Electric Dryer
Laundry Electric Dryer Hookup, Washer Hookup, In Basement
Exterior
Exterior Feature Garden
Garage Spaces 1.0
Fence Fenced/Enclosed, Fenced
Community Features Public Transportation, Shopping, Park, Medical Facility, Laundromat, House of Worship, Public School, University, Sidewalks
Utilities Available for Electric Dryer, Washer Hookup
View Y/N Yes
View City View(s), City
Roof Type Shingle
Total Parking Spaces 3
Garage Yes
Building
Lot Description Cleared, Level
Foundation Block
Sewer Public Sewer
Water Public
Architectural Style Cape, Antique
Schools
Elementary Schools Wildwood
Middle Schools Amherst Reg Ms
High Schools Amherst Reg Hs
Others
Senior Community false
Read Less
Bought with Jacqui Zuzgo • 5 College REALTORS®



