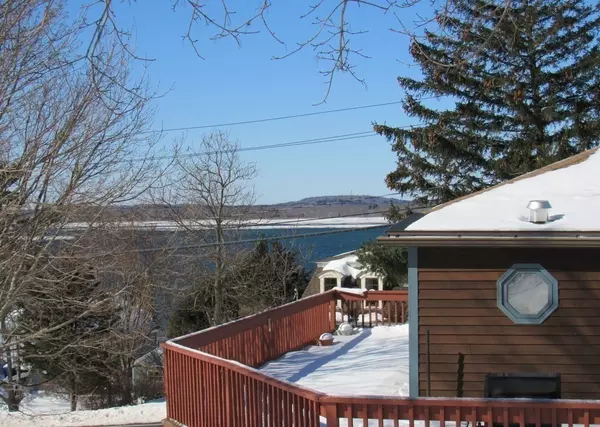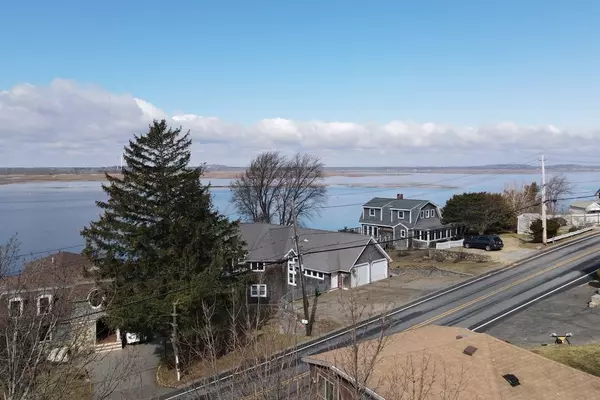For more information regarding the value of a property, please contact us for a free consultation.
19 North Ridge Road Ipswich, MA 01938
Want to know what your home might be worth? Contact us for a FREE valuation!

Our team is ready to help you sell your home for the highest possible price ASAP
Key Details
Sold Price $575,000
Property Type Single Family Home
Sub Type Single Family Residence
Listing Status Sold
Purchase Type For Sale
Square Footage 912 sqft
Price per Sqft $630
Subdivision Great Neck
MLS Listing ID 72946751
Sold Date 06/07/22
Style Ranch
Bedrooms 2
Full Baths 1
HOA Fees $2/ann
HOA Y/N true
Year Built 1930
Annual Tax Amount $5,900
Tax Year 2022
Lot Size 5,662 Sqft
Acres 0.13
Property Description
Amazing opportunity to call Great Neck home. Adorable home perched along North Ridge w/ views over Plum Island Sound, tidal marsh & Eagle Hill river. Spectacular sunsets year round! Open concept living w/ sunken living room. NEWer heating system & HW heater within last 12 yrs. Many updates in late 80's early 90's; kitchen, bath vanity, windows, re-supported structure. Ample parking. Home has great outdoor space taking better advantage of the high views w/ wrap around deck with nicely manicured lawn. Private Clark Beach & Pavilion in neighborhood. Optional association for social events & fund raisers to benefit community. Amazing boating, kayaking, fishing, walking, birding, wildlife viewing, storm & night sky viewing, or just relaxing! Ipswich offers Commuter rail into Boston, brew pubs, shops & great restaurants downtown, along w/ 100s of acres of open space to explore. Don't wait to call this paradise home while feeling like you're on vacation everyday!
Location
State MA
County Essex
Area Great Neck
Zoning RRB
Direction Jeffreys Neck, left onto North Ridge. Home sits right after Chickadee Road on the right.
Rooms
Basement Full, Walk-Out Access, Interior Entry, Sump Pump, Concrete, Unfinished
Primary Bedroom Level First
Dining Room Flooring - Stone/Ceramic Tile, Open Floorplan
Kitchen Ceiling Fan(s), Flooring - Stone/Ceramic Tile, Breakfast Bar / Nook, Open Floorplan
Interior
Heating Baseboard, Oil
Cooling None
Flooring Tile, Carpet, Laminate
Appliance Range, Refrigerator, Washer, Dryer, Utility Connections for Electric Dryer
Laundry In Basement, Washer Hookup
Exterior
Community Features Public Transportation, Shopping, Tennis Court(s), Park, Walk/Jog Trails, Stable(s), Golf, Laundromat, Bike Path, Conservation Area, House of Worship, Marina, Public School, T-Station
Utilities Available for Electric Dryer, Washer Hookup
Waterfront Description Beach Front, Beach Access, Bay, Ocean, River, Beach Ownership(Private,Public,Association,Deeded Rights)
View Y/N Yes
View Scenic View(s)
Roof Type Shingle, Rubber
Total Parking Spaces 3
Garage No
Building
Lot Description Cleared, Sloped
Foundation Block
Sewer Private Sewer
Water Public
Schools
Elementary Schools Winthrop
Middle Schools Ipswich
High Schools Ipswich
Others
Acceptable Financing Contract
Listing Terms Contract
Read Less
Bought with Kim Piculell • Compass



