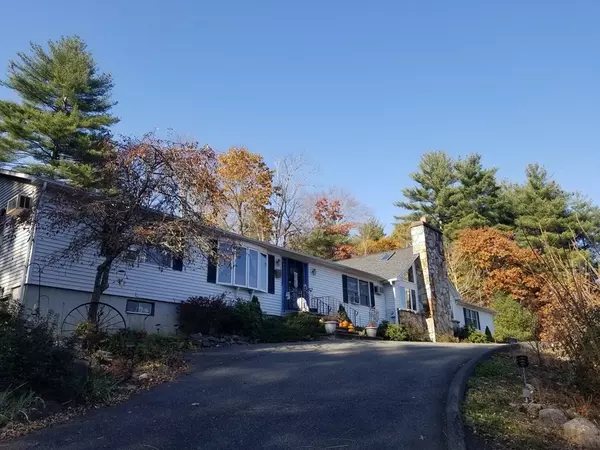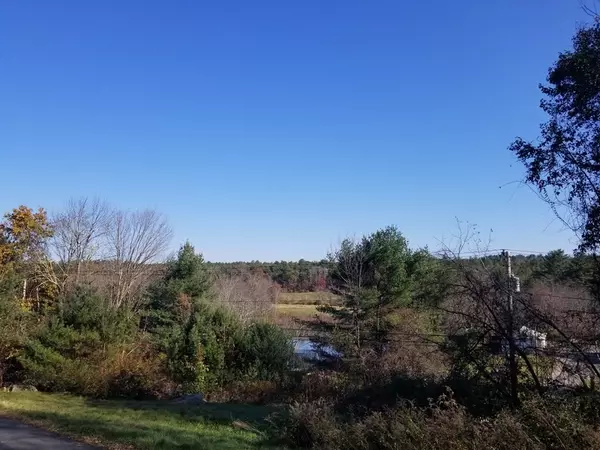For more information regarding the value of a property, please contact us for a free consultation.
44 Greenwich Plains Road Ware, MA 01082
Want to know what your home might be worth? Contact us for a FREE valuation!

Our team is ready to help you sell your home for the highest possible price ASAP
Key Details
Sold Price $400,000
Property Type Multi-Family
Sub Type 3 Family
Listing Status Sold
Purchase Type For Sale
Square Footage 3,390 sqft
Price per Sqft $117
MLS Listing ID 72917803
Sold Date 06/07/22
Bedrooms 9
Full Baths 4
Year Built 1988
Annual Tax Amount $6,932
Tax Year 2021
Lot Size 28.000 Acres
Acres 28.0
Property Description
This sprawling, one owner custom ranch home on 28+-acres is truly one of a kind! Spacious 1st floor has so many great features including master bath with separate whirlpool tub, double sinks, walk~in closet and more. Split plan with remaining bedrooms down the hall. Super large gathering room offers a place for all to stretch out, relax and take in the warmth of the floor to ceiling stone fireplace. Holiday gatherings can be enjoyed inside or step on out to the full length deck and some sunshine! The two apartments below make it perfect to keep extended family close by or have added income. Plenty of parking and two car garage. Location could not be better, offering quick commute onto Routes 9, 32 and the MA Pike as well as being just a short drive to beautiful Quabbin Reservoir to take in the sites. Head on up the circle drive and take a look at this home with a view that you can make yours. Give us a call for a personal tour, so many possibilities await!
Location
State MA
County Hampshire
Zoning RR
Direction Route 9 to Greenwich Plains Road.
Rooms
Basement Full, Finished
Interior
Interior Features Unit 1(Ceiling Fans, Cathedral/Vaulted Ceilings, Walk-In Closet, Bathroom With Tub & Shower), Unit 1 Rooms(Living Room, Kitchen, Family Room), Unit 2 Rooms(Living Room, Kitchen), Unit 3 Rooms(Living Room, Kitchen)
Flooring Varies Per Unit, Unit 1(undefined)
Fireplaces Number 1
Fireplaces Type Unit 1(Fireplace - Wood burning)
Appliance Water Heater(Varies Per Unit), Water Heater, Utility Connections Varies per Unit
Laundry Unit 1 Laundry Room
Exterior
Garage Spaces 1.0
Community Features Conservation Area, Highway Access
Utilities Available Varies per Unit
View Y/N Yes
View Scenic View(s)
Roof Type Shingle
Total Parking Spaces 10
Garage Yes
Building
Lot Description Sloped, Other
Story 3
Foundation Concrete Perimeter
Sewer Private Sewer
Water Private
Others
Senior Community false
Acceptable Financing Other (See Remarks)
Listing Terms Other (See Remarks)
Read Less
Bought with The Team • ROVI Homes



