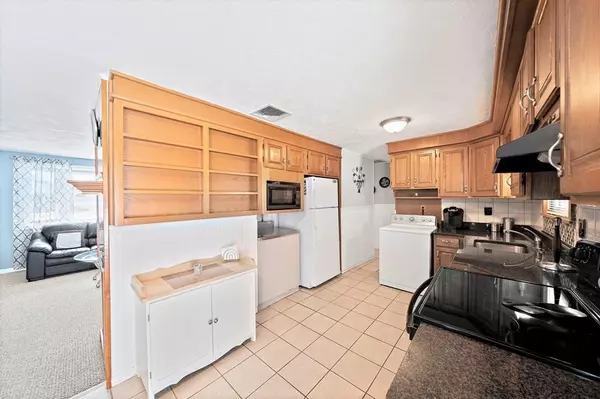For more information regarding the value of a property, please contact us for a free consultation.
54 Roseen Rd Holbrook, MA 02343
Want to know what your home might be worth? Contact us for a FREE valuation!

Our team is ready to help you sell your home for the highest possible price ASAP
Key Details
Sold Price $460,000
Property Type Single Family Home
Sub Type Single Family Residence
Listing Status Sold
Purchase Type For Sale
Square Footage 1,184 sqft
Price per Sqft $388
MLS Listing ID 72965910
Sold Date 06/08/22
Style Ranch
Bedrooms 3
Full Baths 1
HOA Y/N false
Year Built 1955
Annual Tax Amount $5,153
Tax Year 2022
Lot Size 8,712 Sqft
Acres 0.2
Property Description
Pride of ownership is obvious from the moment you step inside. This meticulously kept Campanelli style ranch home offers 3 bedrooms, living room with wood burning fireplace, dining area off the kitchen, and a comfy family room to relax and unwind. Step out the sliders and enjoy outdoor entertaining on the sizable deck while grilling on the patio. Spacious backyard provides privacy and a serene woodland backdrop. Recent updates include newly paved driveway, new windows, patio door, granite counter tops in kitchen and bath, polished granite fireplace, water heater. Schedule a private showing today…you will not be disappointed. Subject to Seller securing suitable housing
Location
State MA
County Norfolk
Zoning R3
Direction S Franklin to Collins to Revere to Roseen
Rooms
Family Room Flooring - Wall to Wall Carpet, Recessed Lighting
Primary Bedroom Level First
Dining Room Flooring - Stone/Ceramic Tile, Slider
Kitchen Flooring - Stone/Ceramic Tile
Interior
Heating Baseboard, Radiant, Oil
Cooling Central Air
Fireplaces Number 1
Fireplaces Type Living Room
Appliance Range, Microwave, Tank Water Heater, Utility Connections for Electric Oven, Utility Connections for Electric Dryer
Laundry First Floor, Washer Hookup
Exterior
Exterior Feature Storage, Stone Wall
Community Features Public Transportation, Park, House of Worship, Private School, Public School, Sidewalks
Utilities Available for Electric Oven, for Electric Dryer, Washer Hookup
Roof Type Shingle
Total Parking Spaces 4
Garage Yes
Building
Lot Description Level
Foundation Slab
Sewer Public Sewer
Water Public
Architectural Style Ranch
Schools
High Schools Holbrook Hs
Others
Senior Community false
Read Less
Bought with Yves Alexandre • eRealty Advisors, Inc.



