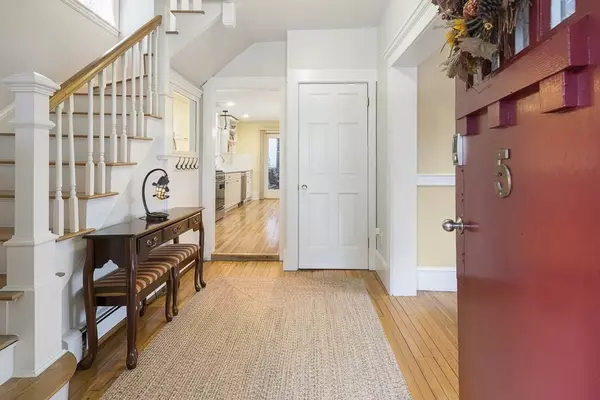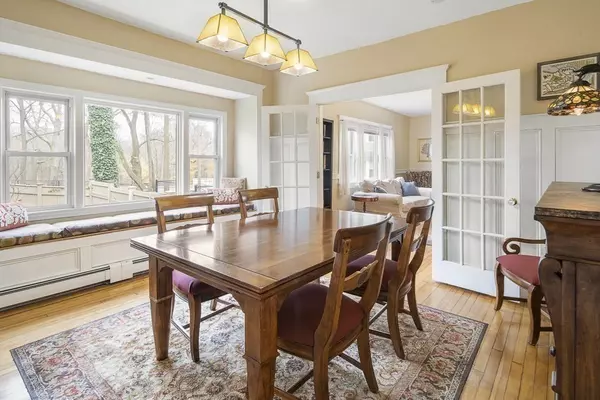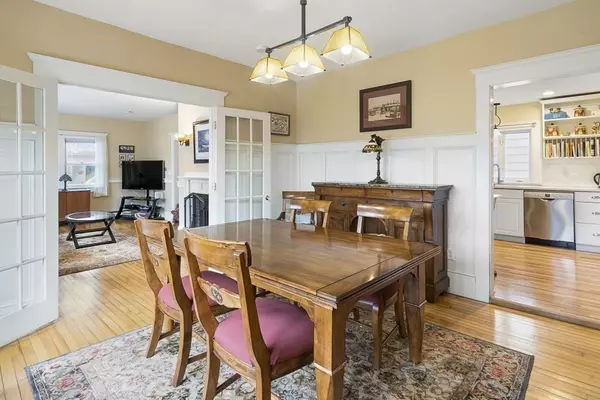For more information regarding the value of a property, please contact us for a free consultation.
5 Parkwood Ter Boston, MA 02130
Want to know what your home might be worth? Contact us for a FREE valuation!

Our team is ready to help you sell your home for the highest possible price ASAP
Key Details
Sold Price $1,400,000
Property Type Single Family Home
Sub Type Single Family Residence
Listing Status Sold
Purchase Type For Sale
Square Footage 2,138 sqft
Price per Sqft $654
Subdivision Jamaica Plain
MLS Listing ID 72962609
Sold Date 06/09/22
Style Colonial
Bedrooms 4
Full Baths 4
Year Built 1925
Annual Tax Amount $7,779
Tax Year 2021
Lot Size 5,227 Sqft
Acres 0.12
Property Description
This pondside single family home is truly an oasis in the city! Multi-level living with 4 beds/3 baths PLUS a full in-law/au pair suite with private entrance. Gorgeous wooden staircase, bay windows, period moldings and hw floors make this home a treasure. From the front porch a gracious foyer leads into the renovated kitchen with ss appliances and crisp white cabinets; a formal dining room with built-in window seat overlooks the lush yard. Retreat to the large living room with a wood burning fireplace to unwind. The 2nd floor has 3 large bedrooms and 2 updated bathrooms. The primary offers a luxurious en-suite bath with enormous soaking tub, separate spa like shower and California Closets. Tree-top 3rd floor could be used as a playroom, home office or alternative primary room. Other highlights include Nest thermostat, fenced yard and multi-tiered garden. Parking for 2 cars in the private drive-way. Unbeatable location & close to Jamaica Pond, Longwood Medical & public transit.
Location
State MA
County Suffolk
Area Jamaica Plain
Zoning R1
Direction GPS
Rooms
Basement Finished, Walk-Out Access
Interior
Heating Baseboard
Cooling None
Flooring Laminate, Hardwood
Fireplaces Number 1
Appliance Range, Disposal, Refrigerator, Washer, Dryer, Tank Water Heaterless, Utility Connections for Gas Range, Utility Connections for Gas Dryer
Exterior
Exterior Feature Garden
Fence Fenced/Enclosed, Fenced
Community Features Public Transportation, Shopping, Park, Walk/Jog Trails, Medical Facility, Bike Path, Highway Access, House of Worship, Private School, Public School, T-Station
Utilities Available for Gas Range, for Gas Dryer
Total Parking Spaces 2
Garage No
Building
Lot Description Corner Lot
Foundation Concrete Perimeter, Other
Sewer Public Sewer
Water Public
Schools
Elementary Schools Bps
Middle Schools Bps
High Schools Bps
Read Less
Bought with Trevor Wissink Adams • Compass
GET MORE INFORMATION




