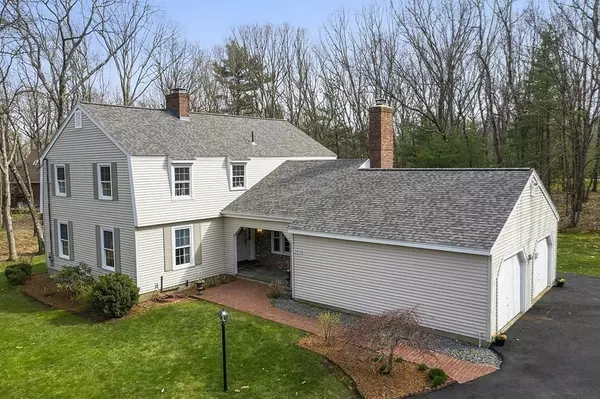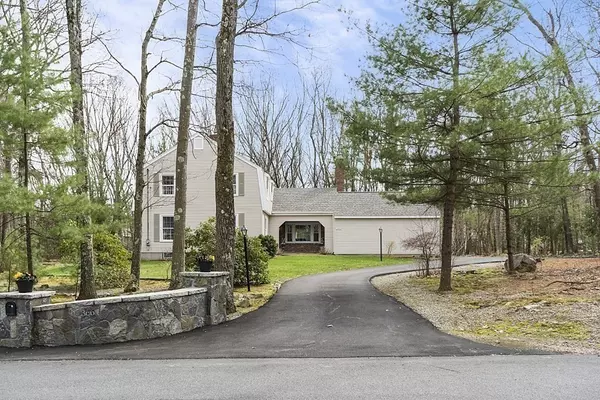For more information regarding the value of a property, please contact us for a free consultation.
366 High Plain Road Andover, MA 01810
Want to know what your home might be worth? Contact us for a FREE valuation!

Our team is ready to help you sell your home for the highest possible price ASAP
Key Details
Sold Price $1,005,000
Property Type Single Family Home
Sub Type Single Family Residence
Listing Status Sold
Purchase Type For Sale
Square Footage 2,786 sqft
Price per Sqft $360
Subdivision Fun & Easy Walk To School For Grades K-8 At High Plain Elementary & Wood Hill Middle.
MLS Listing ID 72976229
Sold Date 06/15/22
Style Colonial, Gambrel /Dutch
Bedrooms 4
Full Baths 2
Half Baths 1
HOA Y/N false
Year Built 1972
Annual Tax Amount $10,565
Tax Year 2022
Lot Size 1.350 Acres
Acres 1.35
Property Description
Looking for a beautiful home that's all UPDATED, no work needed, with a peaceful & quiet backyard, in a convenient location? Feel like you'll never find it? This family has been maintaining & improving this property at the highest level for 50 years, for the pure joy of loving & enjoying where they've lived. Clever floor plan. Spectacular lodge style family room with real wood burning stone fireplace (wood stove insert) will be your favorite room this winter. Large tastefully designed kitchen. Classic fireplaced living room & traditional dining room. 4 bedrooms & 2 full baths on the 2nd floor. 2 bonus finished areas in the lower level, perfect for playroom, home office, exercise. Bonus detached garage is perfect for a 3rd car or hobby room area. New expanded driveway is better than any you've seen, new roof in 2021, vinyl siding, maintenance free oversized decks, sweet front porch, entrance lighted stone wall. This is Extraordinary! Country Living made easy! BEAUTY WORTH CELEBRATING!
Location
State MA
County Essex
Zoning SRC
Direction Lowell St (Rte 133) to Greenwood Rd to High Plain Rd or River Rd to Cross Street to High Plain Rd.
Rooms
Family Room Wood / Coal / Pellet Stove, Cathedral Ceiling(s), Beamed Ceilings, Closet/Cabinets - Custom Built, Flooring - Hardwood, Window(s) - Picture, Cable Hookup, Exterior Access, Slider, Lighting - Overhead
Basement Full, Partially Finished, Bulkhead, Concrete
Primary Bedroom Level Second
Dining Room Flooring - Hardwood, Window(s) - Bay/Bow/Box
Kitchen Flooring - Hardwood, Dining Area, Countertops - Stone/Granite/Solid, Kitchen Island, Stainless Steel Appliances, Lighting - Overhead, Crown Molding
Interior
Interior Features Closet - Double, Entrance Foyer, Game Room, Play Room, Central Vacuum
Heating Baseboard, Oil
Cooling Central Air
Flooring Tile, Vinyl, Carpet, Hardwood, Flooring - Hardwood, Flooring - Vinyl
Fireplaces Number 2
Fireplaces Type Family Room, Living Room
Appliance Oven, Dishwasher, Microwave, Countertop Range, Refrigerator, Washer, Dryer, Tank Water Heaterless, Utility Connections for Electric Range, Utility Connections for Electric Oven, Utility Connections for Electric Dryer
Laundry Flooring - Stone/Ceramic Tile, Second Floor, Washer Hookup
Exterior
Exterior Feature Professional Landscaping, Decorative Lighting
Garage Spaces 3.0
Community Features Walk/Jog Trails, Conservation Area, Public School
Utilities Available for Electric Range, for Electric Oven, for Electric Dryer, Washer Hookup
Roof Type Shingle
Total Parking Spaces 12
Garage Yes
Building
Lot Description Wooded, Level
Foundation Concrete Perimeter
Sewer Private Sewer
Water Public
Architectural Style Colonial, Gambrel /Dutch
Schools
Elementary Schools High Plain
Middle Schools Wood Hill
High Schools A.H.S.
Others
Senior Community false
Read Less
Bought with The Carroll Group • RE/MAX Partners



