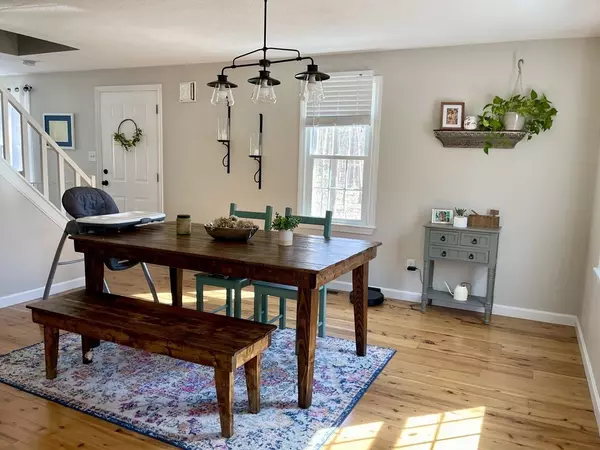For more information regarding the value of a property, please contact us for a free consultation.
17 Prindle Hill Rd Charlton, MA 01507
Want to know what your home might be worth? Contact us for a FREE valuation!

Our team is ready to help you sell your home for the highest possible price ASAP
Key Details
Sold Price $425,000
Property Type Single Family Home
Sub Type Single Family Residence
Listing Status Sold
Purchase Type For Sale
Square Footage 1,512 sqft
Price per Sqft $281
MLS Listing ID 72958926
Sold Date 06/15/22
Style Cape
Bedrooms 3
Full Baths 2
Year Built 1985
Annual Tax Amount $4,035
Tax Year 2021
Lot Size 1.060 Acres
Acres 1.06
Property Description
**All offers to be submitted by 10:00 Am April 3rd. ** This cape style home is in like new condition with many upgrades completed over the past six years. The remodeling includes a new kitchen, hardwood cypress floors, two new bathrooms with tile floors, a claw foot tub, new cabinetry, and a tile shower in 2nd fl.bath. The HVAC is a recent upgrade with forced hot air heat, central air, and a pellet stove in the basement as a secondary heating option. There's plenty of room for entertaining with open living area & direct access to deck & backyard. The one-acre parcel offers privacy with a large yard surrounded by woodlands. The property is within walking distance to Prindle Pond, an eighty-acre recreation lake where swimming and non-motorized boating is permitted. Residents on Prindle Hill may become members of the Prindle Hill Lake Assoc. The location provides easy access to Rt. 20, the Mass Pike, and Rt.84.Closing date subject to seller finding suitable housing.
Location
State MA
County Worcester
Zoning A
Direction Rt 20 to Carpenter Hill, Left on T.Hall, Right onto Prindle Hill
Rooms
Basement Full, Finished
Primary Bedroom Level Second
Dining Room Flooring - Hardwood, Open Floorplan
Kitchen Flooring - Hardwood, Dining Area, Countertops - Stone/Granite/Solid, Exterior Access, Open Floorplan, Stainless Steel Appliances
Interior
Heating Forced Air, Gravity, Oil
Cooling Central Air
Flooring Wood, Tile
Appliance Range, Dishwasher, Microwave, Refrigerator, Water Treatment, Water Softener, Electric Water Heater, Tank Water Heater, Utility Connections for Electric Range, Utility Connections for Electric Oven, Utility Connections for Gas Dryer
Laundry In Basement, Washer Hookup
Exterior
Community Features Park, Walk/Jog Trails, Golf, Medical Facility, Conservation Area
Utilities Available for Electric Range, for Electric Oven, for Gas Dryer, Washer Hookup
Roof Type Shingle
Total Parking Spaces 5
Garage No
Building
Lot Description Level
Foundation Concrete Perimeter
Sewer Private Sewer
Water Private
Schools
Elementary Schools Heritage
High Schools Shepherd Hill
Others
Acceptable Financing Contract
Listing Terms Contract
Read Less
Bought with The Team • ROVI Homes



