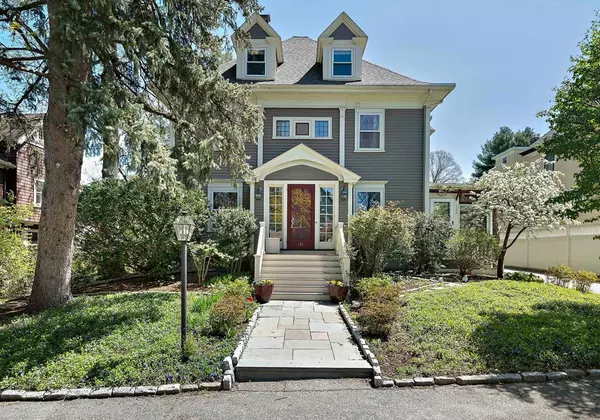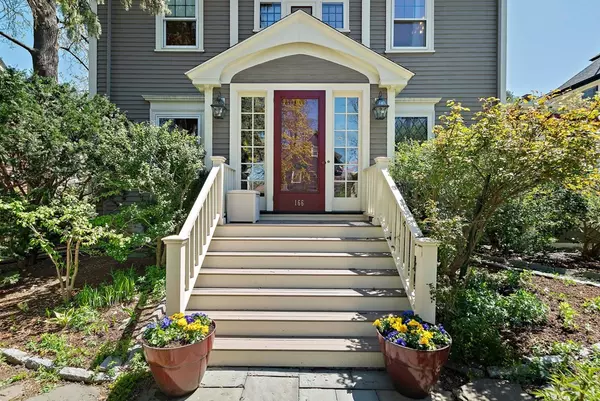For more information regarding the value of a property, please contact us for a free consultation.
166 Oakleigh Road Newton, MA 02458
Want to know what your home might be worth? Contact us for a FREE valuation!

Our team is ready to help you sell your home for the highest possible price ASAP
Key Details
Sold Price $1,600,000
Property Type Single Family Home
Sub Type Single Family Residence
Listing Status Sold
Purchase Type For Sale
Square Footage 3,122 sqft
Price per Sqft $512
Subdivision Newton Corner
MLS Listing ID 72975727
Sold Date 06/15/22
Style Victorian
Bedrooms 5
Full Baths 3
Half Baths 1
Year Built 1900
Annual Tax Amount $13,319
Tax Year 2022
Lot Size 6,969 Sqft
Acres 0.16
Property Description
Gracious architectural details combine with pride of ownership in this fantastic Newton Corner Victorian gem! Upon entering the home, a mudroom and grand entryway foyer opens to the fireplaced living room. This tremendous foyer is bathed in sunlight, offering access through French doors to the beautiful dining room. The custom-designed kitchen, completed in 2010, features delightful granite countertops, complementary cherry side accent tops and glass-front cabinets, with a breakfast nook and sliders to the large deck; an elegant and functional creation. A first-floor office/sunroom with private entrance and adjacent half bath offers the option to work from home. On the second floor, there are three spacious bedrooms, with a master en suite bath and a family bath. The third floor offers a three-room au pair suite with kitchenette and separate entrance. Fabulous perennials, flowering trees and a beautifully proportioned, private backyard deck make this a truly special property.
Location
State MA
County Middlesex
Area Newton Corner
Zoning SR3
Direction Tremont to Hibbard to Hunnewell Ave to Oakleigh Road OR Washington to Hunnewell Ave to Oakleigh Road
Rooms
Basement Full, Interior Entry, Bulkhead, Sump Pump, Concrete, Unfinished
Primary Bedroom Level Second
Dining Room Flooring - Hardwood, French Doors, Lighting - Overhead, Crown Molding
Kitchen Closet/Cabinets - Custom Built, Flooring - Hardwood, Dining Area, Countertops - Stone/Granite/Solid, Cabinets - Upgraded, Deck - Exterior, Exterior Access, Recessed Lighting, Remodeled, Slider, Stainless Steel Appliances, Lighting - Pendant, Lighting - Overhead, Crown Molding
Interior
Interior Features Bathroom - Half, Lighting - Overhead, Open Floor Plan, Crown Molding, Closet - Walk-in, Vestibule, Lighting - Sconce, Pedestal Sink, Ceiling Fan(s), Closet/Cabinets - Custom Built, Attic Access, Dining Area, Countertops - Paper Based, Wet bar, Home Office-Separate Entry, Foyer, Mud Room, Bathroom, Play Room, Kitchen, Internet Available - Broadband
Heating Forced Air, Electric Baseboard, Natural Gas
Cooling Central Air
Flooring Tile, Carpet, Hardwood, Flooring - Hardwood
Fireplaces Number 1
Fireplaces Type Living Room
Appliance Oven, Dishwasher, Disposal, Trash Compactor, Microwave, Countertop Range, Refrigerator, Washer, Dryer, Water Treatment, Gas Water Heater, Tank Water Heater, Plumbed For Ice Maker, Utility Connections for Gas Range, Utility Connections for Electric Oven, Utility Connections for Gas Dryer
Laundry Gas Dryer Hookup, Walk-in Storage, Washer Hookup, In Basement
Exterior
Exterior Feature Professional Landscaping, Sprinkler System, Decorative Lighting, Garden
Garage Spaces 1.0
Community Features Public Transportation, Shopping, Pool, Tennis Court(s), Park, Walk/Jog Trails, Golf, Medical Facility, Highway Access, House of Worship, Private School, Public School, University, Sidewalks
Utilities Available for Gas Range, for Electric Oven, for Gas Dryer, Washer Hookup, Icemaker Connection
Roof Type Shingle
Total Parking Spaces 2
Garage Yes
Building
Lot Description Level
Foundation Stone
Sewer Public Sewer
Water Public
Architectural Style Victorian
Schools
Elementary Schools Underwood
Middle Schools Bigelow
High Schools Newton North
Others
Senior Community false
Read Less
Bought with Brian Dougherty • Compass



