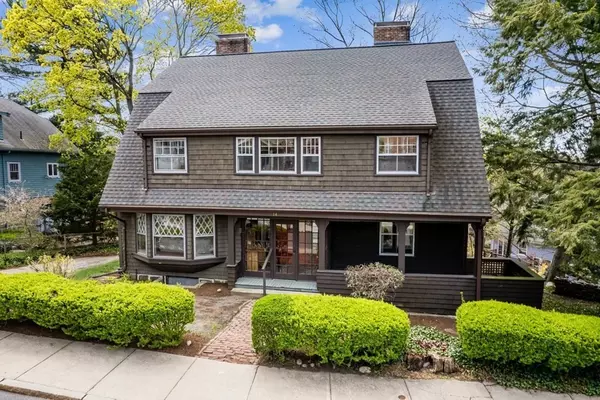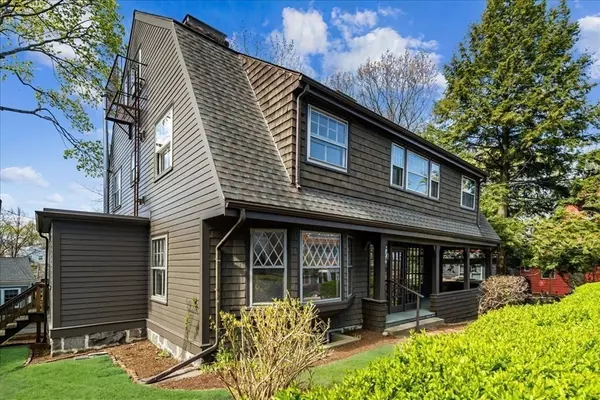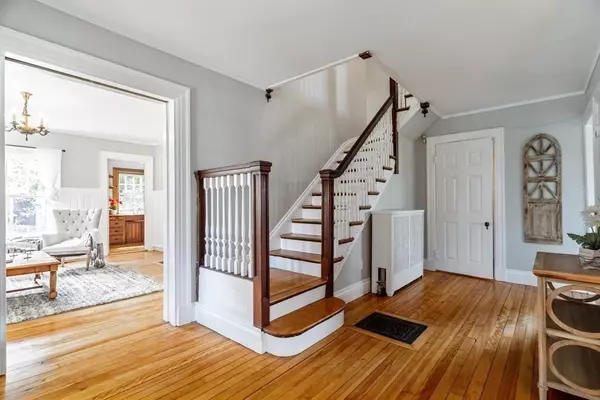For more information regarding the value of a property, please contact us for a free consultation.
14 Park Lane Boston, MA 02130
Want to know what your home might be worth? Contact us for a FREE valuation!

Our team is ready to help you sell your home for the highest possible price ASAP
Key Details
Sold Price $1,500,000
Property Type Single Family Home
Sub Type Single Family Residence
Listing Status Sold
Purchase Type For Sale
Square Footage 3,497 sqft
Price per Sqft $428
Subdivision Parkside
MLS Listing ID 72976353
Sold Date 06/15/22
Style Colonial, Shingle
Bedrooms 6
Full Baths 3
HOA Y/N false
Year Built 1899
Annual Tax Amount $8,484
Tax Year 2022
Lot Size 5,227 Sqft
Acres 0.12
Property Description
A rare single family home at the end of a gorgeous cul-de-sac in Jamaica Plain's park side neighborhood! Lovingly owned by one family since 1968, this over 100 year old home is full of charm and period details. With 5 wood burning fireplaces, built-ins in almost every room, a spacious butler's pantry, pocket doors, and enormous windows, this property is not to be missed. There are 6 bedrooms, 3 full baths, a front covered porch and rear deck, and a slate patio in the back just waiting for those summer days ahead. The finished attic space is perfect for an in-law apartment, sprawling home office, play room or au pair suite. While the home is gorgeous, it is easily matched by its exceptional location. This home is a block away from Franklin Park, a 527 acre green space and a short trip to the Green Street or Stony Brook train stations, Centre street with its many shops and restaurants, and plenty of local parks and schools!
Location
State MA
County Suffolk
Area Jamaica Plain
Zoning 1F-5000
Direction Sigourney St. to Walnut Ave. to Park Lane, a lovely cul-de-sac!
Rooms
Family Room Flooring - Hardwood, Lighting - Sconce
Basement Unfinished
Primary Bedroom Level Second
Dining Room Flooring - Hardwood, Window(s) - Bay/Bow/Box, Window(s) - Picture, Lighting - Sconce, Lighting - Pendant, Crown Molding
Kitchen Wood / Coal / Pellet Stove, Flooring - Hardwood, Balcony / Deck, Deck - Exterior, Stainless Steel Appliances, Storage, Lighting - Overhead
Interior
Interior Features Lighting - Sconce, Lighting - Overhead, Bedroom, Internet Available - Broadband, Internet Available - DSL
Heating Hot Water, Oil, Wood Stove
Cooling None
Flooring Wood, Flooring - Wood
Fireplaces Number 4
Fireplaces Type Dining Room, Family Room, Living Room, Master Bedroom, Bedroom
Appliance Range, Dishwasher, Refrigerator, Washer, Dryer, Electric Water Heater, Utility Connections for Gas Range
Laundry Flooring - Laminate, Lighting - Overhead, In Basement
Exterior
Exterior Feature Rain Gutters
Community Features Public Transportation, Shopping, Tennis Court(s), Park, Walk/Jog Trails, Golf, Medical Facility, Laundromat, Bike Path, Conservation Area, House of Worship, Private School, Public School, T-Station, Sidewalks
Utilities Available for Gas Range
Roof Type Rubber, Asphalt/Composition Shingles
Total Parking Spaces 2
Garage No
Building
Lot Description Cul-De-Sac, Gentle Sloping
Foundation Concrete Perimeter, Block, Stone
Sewer Public Sewer
Water Public
Schools
Elementary Schools Lottery
Middle Schools Lottery
High Schools Lottery
Others
Acceptable Financing Contract
Listing Terms Contract
Read Less
Bought with The Roach & Sherman Team • Compass



