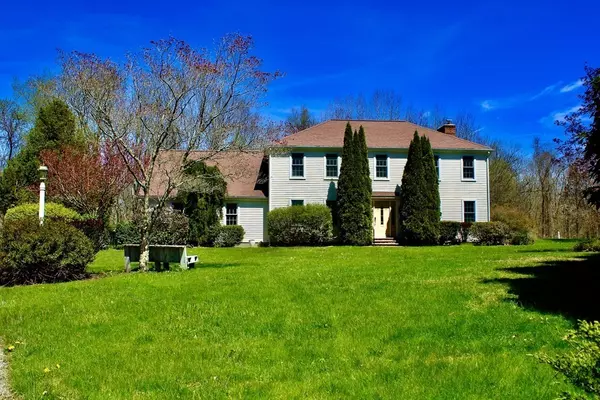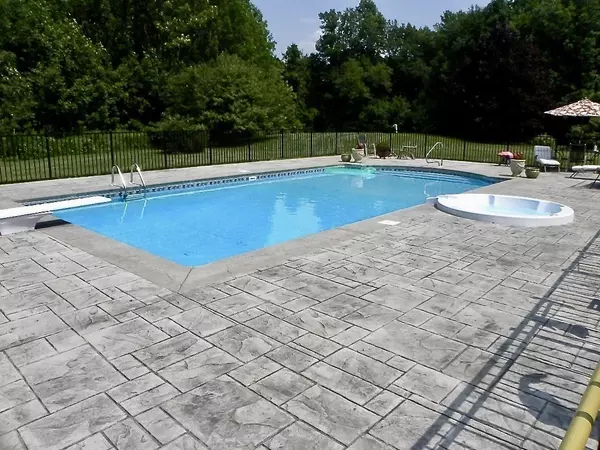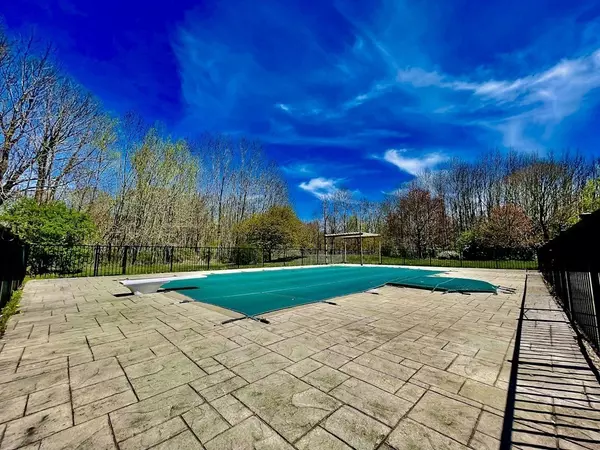For more information regarding the value of a property, please contact us for a free consultation.
36 Smith Rd Charlton, MA 01507
Want to know what your home might be worth? Contact us for a FREE valuation!

Our team is ready to help you sell your home for the highest possible price ASAP
Key Details
Sold Price $605,000
Property Type Single Family Home
Sub Type Single Family Residence
Listing Status Sold
Purchase Type For Sale
Square Footage 2,472 sqft
Price per Sqft $244
MLS Listing ID 72979214
Sold Date 06/15/22
Style Colonial
Bedrooms 4
Full Baths 2
Half Baths 1
HOA Y/N false
Year Built 1987
Annual Tax Amount $5,871
Tax Year 2022
Lot Size 1.600 Acres
Acres 1.6
Property Description
Rare opportunity in Charlton's desirable scenic historic district. Built for entertaining & available for the summer. This well maintained 4 BR/ 2.5 Bath colonial is flooded w/ natural light & surrounded by scenic views. Main level: half bath, kitchen w/ island, SS appliances & chef's professional 5 burner range, formal dining room w/ fireplace, unique pendant lighting & French Doors leading to the pool, both living room & family room (or telecommuter's office) use glass entries to give privacy when needed, & laundry by the rear entry so wet clothes from the pool don't have to travel far. Second floor: an expansive master BR w/ full bath & finished space above the garage for a walk-in closet worthy of bragging rights, 3 additional spacious BR's & a family full bath. With over an acre of land, wooded boundaries, beautiful landscaping, invisible fencing (for your paw pals), winding driveway, heated pool w/ attached hot tub surrounded by a fenced-in patio area you'll never want to leave.
Location
State MA
County Worcester
Zoning Family Res
Direction Take MA-12 S off of I290, West St, and Stafford St to Smith Rd
Rooms
Family Room Flooring - Hardwood, Lighting - Overhead
Basement Full, Bulkhead, Sump Pump, Concrete
Primary Bedroom Level Second
Dining Room Flooring - Hardwood, French Doors, Exterior Access, Lighting - Pendant
Kitchen Flooring - Stone/Ceramic Tile, Countertops - Stone/Granite/Solid, Kitchen Island, Cabinets - Upgraded, Stainless Steel Appliances, Lighting - Pendant, Lighting - Overhead
Interior
Interior Features Internet Available - Unknown
Heating Baseboard, Oil, Wood Stove
Cooling Window Unit(s)
Flooring Tile, Laminate, Hardwood
Fireplaces Number 1
Fireplaces Type Dining Room
Appliance Range, Dishwasher, Trash Compactor, Refrigerator, Oil Water Heater, Tank Water Heaterless, Utility Connections for Gas Range, Utility Connections for Electric Dryer
Laundry Main Level, Electric Dryer Hookup, Washer Hookup, Lighting - Overhead, First Floor
Exterior
Exterior Feature Rain Gutters, Stone Wall
Garage Spaces 2.0
Fence Fenced, Invisible
Pool Pool - Inground Heated
Community Features Shopping, Pool, Walk/Jog Trails, Golf, Conservation Area, House of Worship, Public School
Utilities Available for Gas Range, for Electric Dryer, Washer Hookup, Generator Connection
Roof Type Shingle
Total Parking Spaces 3
Garage Yes
Private Pool true
Building
Lot Description Wooded
Foundation Concrete Perimeter
Sewer Private Sewer
Water Private
Others
Senior Community false
Acceptable Financing Seller W/Participate
Listing Terms Seller W/Participate
Read Less
Bought with Nathalie Gonzalez • Berkshire Hathaway HomeServices Commonwealth Real Estate



