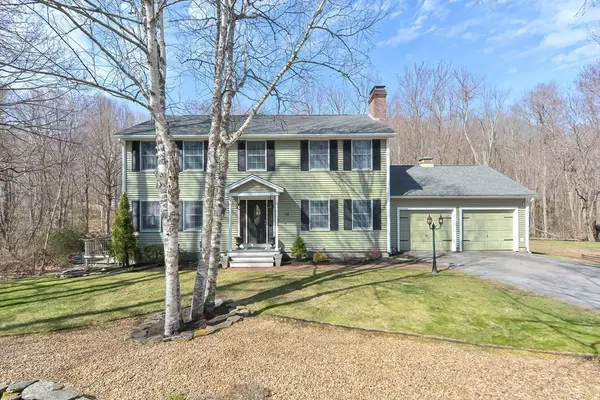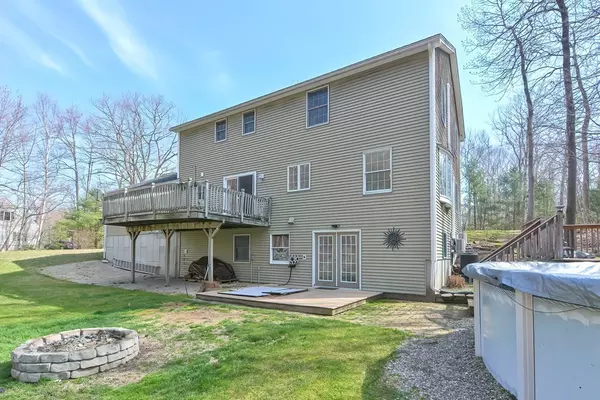For more information regarding the value of a property, please contact us for a free consultation.
14 Leela Ln Leicester, MA 01542
Want to know what your home might be worth? Contact us for a FREE valuation!

Our team is ready to help you sell your home for the highest possible price ASAP
Key Details
Sold Price $525,000
Property Type Single Family Home
Sub Type Single Family Residence
Listing Status Sold
Purchase Type For Sale
Square Footage 2,240 sqft
Price per Sqft $234
MLS Listing ID 72966635
Sold Date 06/17/22
Style Colonial
Bedrooms 4
Full Baths 2
Half Baths 1
HOA Y/N false
Year Built 1992
Annual Tax Amount $5,704
Tax Year 2022
Lot Size 1.550 Acres
Acres 1.55
Property Description
**OFFER DEADLINE IS 5:00 ON 4/16 If you need more room & treasure tradition consider this 4 bedroom Colonial nestled in a wonderful cul-du-sac neighborhood! Surrounded by woodsy privacy there will be many relaxing days spent on the deck or in the pool! Over 1.5 acres for outdoor fun! Light & bright kitchen with a center island & sliders to the deck with room for a big table and has lots of cabinet and counter space! Comfortable Livingroom with a fireplace has plenty of space for your big screen T.V. and furniture! Formal diningroom, den for relaxing & laundry wIth a 1/2 bath complete the 1st floor. Spacious masterbedroom with a walkin closet and private full bath are on one end of the 2nd floor, 3 more bedrooms and plenty of options for an in home office if you need one. A full, walkout basement (to the backyard & pool)could easily be finished for even more space. This prime location is hard to beat! Minutes to major routes, shopping,restaurants!Your refuge from the city is right here
Location
State MA
County Worcester
Zoning SA
Direction River/Baldwin/Parker/Leela
Rooms
Family Room Flooring - Wall to Wall Carpet
Basement Full, Walk-Out Access, Interior Entry
Primary Bedroom Level Second
Dining Room Flooring - Wall to Wall Carpet, Window(s) - Bay/Bow/Box
Kitchen Closet, Flooring - Hardwood, Countertops - Stone/Granite/Solid, Kitchen Island, Deck - Exterior, Exterior Access, Open Floorplan, Slider
Interior
Interior Features Central Vacuum
Heating Baseboard, Oil, Ductless
Cooling Central Air, Heat Pump, Ductless
Flooring Tile, Carpet, Laminate, Hardwood
Fireplaces Number 1
Fireplaces Type Living Room
Appliance Oven, Dishwasher, Countertop Range, Refrigerator, Washer, Dryer, Tank Water Heater, Utility Connections for Electric Range, Utility Connections for Electric Oven, Utility Connections for Electric Dryer
Laundry First Floor, Washer Hookup
Exterior
Garage Spaces 2.0
Pool Above Ground
Utilities Available for Electric Range, for Electric Oven, for Electric Dryer, Washer Hookup
Roof Type Shingle
Total Parking Spaces 4
Garage Yes
Private Pool true
Building
Lot Description Cul-De-Sac
Foundation Concrete Perimeter
Sewer Private Sewer
Water Private
Architectural Style Colonial
Others
Senior Community false
Read Less
Bought with Michelle Thompson • Orbit Realty



