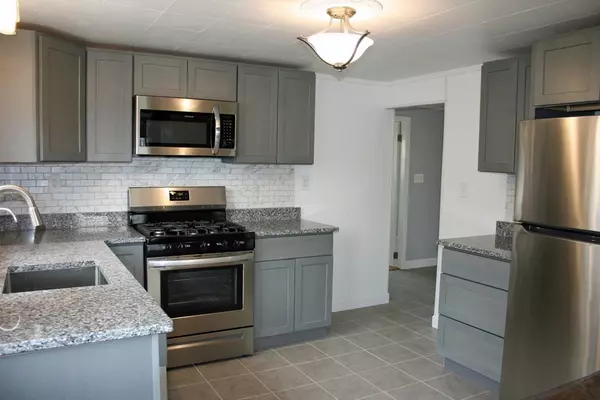For more information regarding the value of a property, please contact us for a free consultation.
5 Central Ave. Lakeville, MA 02347
Want to know what your home might be worth? Contact us for a FREE valuation!

Our team is ready to help you sell your home for the highest possible price ASAP
Key Details
Sold Price $390,000
Property Type Single Family Home
Sub Type Single Family Residence
Listing Status Sold
Purchase Type For Sale
Square Footage 1,020 sqft
Price per Sqft $382
Subdivision Clark Shores
MLS Listing ID 72978025
Sold Date 06/17/22
Style Ranch, Farmhouse, Craftsman
Bedrooms 2
Full Baths 1
HOA Fees $25/ann
HOA Y/N true
Year Built 1955
Annual Tax Amount $3,056
Tax Year 2022
Lot Size 4,791 Sqft
Acres 0.11
Property Description
Attention first time buyers & downsizers! This affordable "year-round" ranch is located in Clark Shores on the sunrise side of desirable Long Pond! The views are amazing, and you can walk to any of the 5 beaches. This home has been renovated to include stunning new kitchen with granite & stainless appliances, gorgeous new bathroom, refinished original hardwoods throughout, additional family room with woodstove in the walk-out lower level with an attached dreamy 3 season porch with views of the lake. Clark Shores Association maintains the private roads, boat launch, and beaches on Long Pond. This property has association rights to use the ramp and beaches. Less than a 45 min. drive. to Boston & Providence, R.I. and close to the commuter rail. Vacation year round! Title V compliant.
Location
State MA
County Plymouth
Zoning resident'l
Direction Highland Street to Clark; left onto Central Ave. 4th house on left.
Rooms
Family Room Flooring - Stone/Ceramic Tile
Basement Full, Finished, Partially Finished, Walk-Out Access, Interior Entry, Concrete
Primary Bedroom Level First
Kitchen Flooring - Laminate
Interior
Heating Baseboard, Oil
Cooling Wall Unit(s)
Flooring Wood, Tile
Fireplaces Number 1
Appliance Range, Dishwasher, Microwave, Refrigerator, Tank Water Heaterless, Utility Connections for Gas Range, Utility Connections for Gas Dryer
Laundry In Basement
Exterior
Exterior Feature Rain Gutters
Fence Fenced/Enclosed, Fenced
Community Features Stable(s), Golf, Conservation Area, Highway Access, Public School, T-Station, Other
Utilities Available for Gas Range, for Gas Dryer
Waterfront Description Beach Front, Beach Access, Lake/Pond, Walk to, 0 to 1/10 Mile To Beach, Beach Ownership(Private,Association,Deeded Rights)
View Y/N Yes
View Scenic View(s)
Roof Type Shingle
Total Parking Spaces 4
Garage No
Building
Lot Description Sloped
Foundation Concrete Perimeter
Sewer Private Sewer
Water Private
Architectural Style Ranch, Farmhouse, Craftsman
Schools
Elementary Schools Assawompset
Middle Schools G.R.A.I.S.
High Schools Apponequet Regl
Others
Senior Community false
Acceptable Financing Other (See Remarks)
Listing Terms Other (See Remarks)
Read Less
Bought with Glenn Rapoza • Conway - Dartmouth



