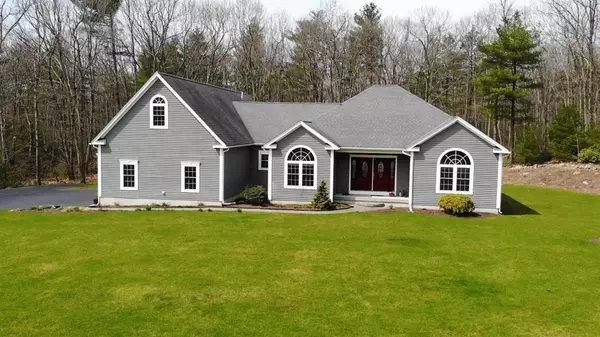For more information regarding the value of a property, please contact us for a free consultation.
286 Auburn Street Leicester, MA 01611
Want to know what your home might be worth? Contact us for a FREE valuation!

Our team is ready to help you sell your home for the highest possible price ASAP
Key Details
Sold Price $725,000
Property Type Single Family Home
Sub Type Single Family Residence
Listing Status Sold
Purchase Type For Sale
Square Footage 2,054 sqft
Price per Sqft $352
MLS Listing ID 72965286
Sold Date 06/23/22
Style Ranch
Bedrooms 3
Full Baths 2
Half Baths 1
HOA Y/N false
Year Built 2006
Annual Tax Amount $7,005
Tax Year 2021
Lot Size 9.590 Acres
Acres 9.59
Property Description
Welcome home to this beautiful custom 2,000+ sf ranch, with 3-car garage situated on nearly 10 acres of wooded property. From the ceramic tiled foyer to the elegant family room with 12-foot tray ceilings and gas fireplace to the chef-friendly kitchen with granite counters and Kraftmaid cabinets, this home has all the amenities one would expect from a house of this caliber. Cozy breakfast nook that offers picturesque views of the private backyard is the perfect way to start your day. The master suite, with its grand walk-in closet and oversized shower along with office or nursery space is a must-see. 2 additional bedrooms that share a full bath and an attic that is ready to be finished for further expansion, round out the features in this home. Palladian windows let the sunlight pour in and gleaming hardwood floors throughout take this home from a must-see to a must-have. This equestrian property, with a 3-stall barn and fenced for horses, offers country living yet close to Worcester!
Location
State MA
County Worcester
Zoning SA
Direction Off Route 9
Rooms
Basement Full, Interior Entry, Bulkhead, Concrete, Unfinished
Primary Bedroom Level First
Dining Room Vaulted Ceiling(s), Flooring - Hardwood, Window(s) - Picture
Kitchen Flooring - Hardwood, Pantry, Countertops - Stone/Granite/Solid, Breakfast Bar / Nook, Lighting - Pendant
Interior
Interior Features Dining Area, High Speed Internet Hookup, Closet, Archway, Sun Room, Office, Bonus Room, Foyer
Heating Forced Air, Oil
Cooling Central Air, None
Flooring Tile, Hardwood, Flooring - Hardwood, Flooring - Stone/Ceramic Tile
Fireplaces Number 1
Fireplaces Type Living Room
Appliance Range, Dishwasher, Microwave, Refrigerator, Washer, Dryer, Water Treatment, Tank Water Heater, Utility Connections for Electric Range, Utility Connections for Electric Oven, Utility Connections for Electric Dryer
Laundry Flooring - Hardwood, Electric Dryer Hookup, Washer Hookup, First Floor
Exterior
Exterior Feature Balcony / Deck, Rain Gutters, Storage, Sprinkler System, Decorative Lighting, Horses Permitted, Stone Wall
Garage Spaces 3.0
Fence Fenced/Enclosed, Fenced
Community Features Public Transportation, Shopping, Tennis Court(s), Park, Walk/Jog Trails, Stable(s), Golf, Medical Facility, House of Worship, Public School, University
Utilities Available for Electric Range, for Electric Oven, for Electric Dryer, Washer Hookup, Generator Connection
View Y/N Yes
View Scenic View(s)
Roof Type Shingle
Total Parking Spaces 20
Garage Yes
Building
Lot Description Farm, Gentle Sloping, Level
Foundation Concrete Perimeter
Sewer Private Sewer
Water Private
Architectural Style Ranch
Others
Senior Community false
Read Less
Bought with Emma Weisman • Keller Williams Realty North Central



