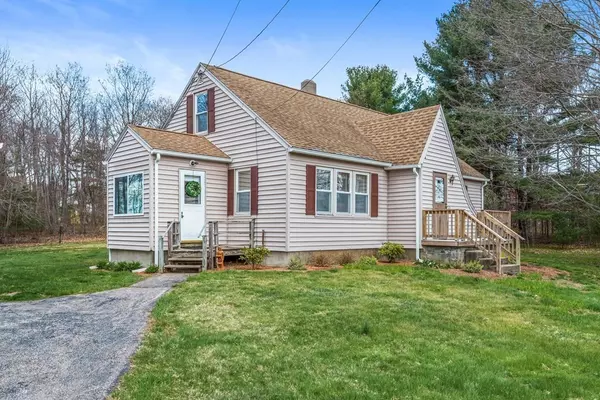For more information regarding the value of a property, please contact us for a free consultation.
20 N Main St Charlton, MA 01507
Want to know what your home might be worth? Contact us for a FREE valuation!

Our team is ready to help you sell your home for the highest possible price ASAP
Key Details
Sold Price $366,500
Property Type Single Family Home
Sub Type Single Family Residence
Listing Status Sold
Purchase Type For Sale
Square Footage 936 sqft
Price per Sqft $391
MLS Listing ID 72979730
Sold Date 06/27/22
Style Cape
Bedrooms 2
Full Baths 1
Year Built 1952
Annual Tax Amount $2,868
Tax Year 2022
Lot Size 0.490 Acres
Acres 0.49
Property Description
Check out this cute & cozy cape on a 1/2 acre in Charlton! Not your typical cape, with both bedrooms being on the main floor. This is a great house for a first time home buyer or anyone looking to downsize. Inside you'll find two good sized bedrooms & a spacious living room with hardwood floors. Cabinet packed kitchen & a nice mudroom with newer flooring. Off the kitchen is a walk up attic. Upstairs there is an additional room that could be used as a home office or bedroom. The best of all is the over sized 4 car garage!! Perfect space to store all your cars & toys. There is also a large unfinished space above the garage that could be turned into additional living space. The possibilities are endless! Large, private backyard to enjoy just in time for summer. This home is located close to major routes Rt. 20, MA-Pike, 395, 84. Stop by the Open House 5/11 4:30-6:00 & 5/15 12:00-2:00.
Location
State MA
County Worcester
Zoning v
Direction GPS
Rooms
Basement Full, Interior Entry, Sump Pump, Concrete
Primary Bedroom Level Main
Kitchen Ceiling Fan(s), Closet, Flooring - Vinyl, Attic Access
Interior
Heating Forced Air, Oil
Cooling None
Flooring Vinyl, Hardwood
Appliance Range, Refrigerator, Utility Connections for Electric Range, Utility Connections for Electric Dryer
Laundry In Basement, Washer Hookup
Exterior
Garage Spaces 4.0
Utilities Available for Electric Range, for Electric Dryer, Washer Hookup
Roof Type Shingle
Total Parking Spaces 4
Garage Yes
Building
Lot Description Cleared, Level
Foundation Block, Stone
Sewer Private Sewer
Water Public
Others
Acceptable Financing Contract
Listing Terms Contract
Read Less
Bought with The Team • ROVI Homes



