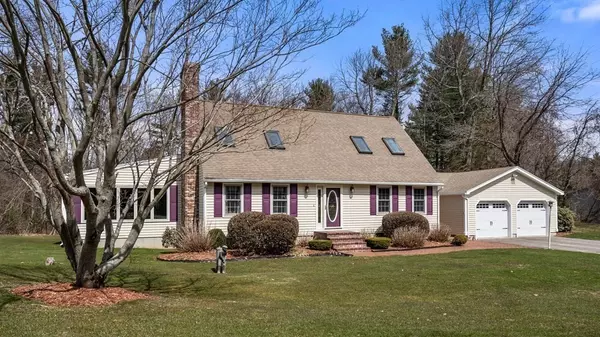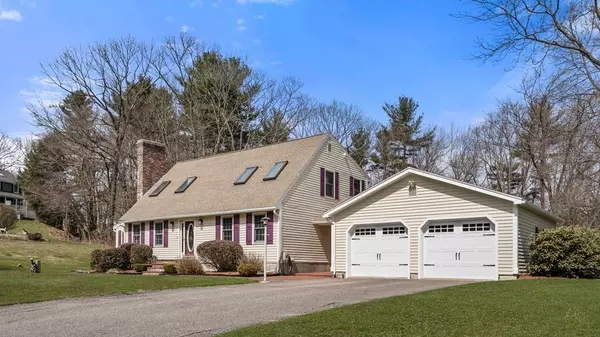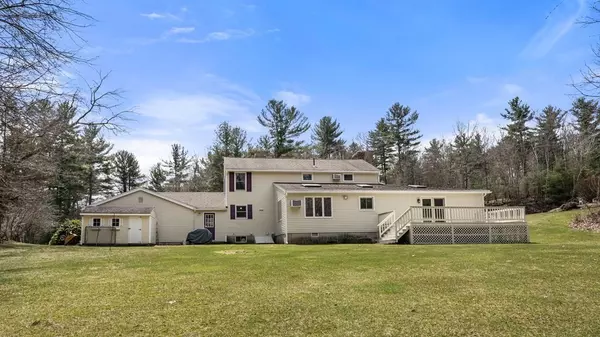For more information regarding the value of a property, please contact us for a free consultation.
6 Timber Heights Road Charlton, MA 01507
Want to know what your home might be worth? Contact us for a FREE valuation!

Our team is ready to help you sell your home for the highest possible price ASAP
Key Details
Sold Price $499,000
Property Type Single Family Home
Sub Type Single Family Residence
Listing Status Sold
Purchase Type For Sale
Square Footage 2,676 sqft
Price per Sqft $186
MLS Listing ID 72967516
Sold Date 06/27/22
Style Cape
Bedrooms 3
Full Baths 2
HOA Y/N false
Year Built 1987
Annual Tax Amount $5,305
Tax Year 2022
Lot Size 1.010 Acres
Acres 1.01
Property Description
*OPEN HOUSES CANCELED* Over 2,000 square feet of living space on the first floor alone! This expanded cape is located in a quiet cul-de-sac neighborhood. The first level is jam-packed with awesome features including: vaulted ceilings, skylights, hardwood floors, french doors, recessed lighting, crown molding, and oversized windows that offer beautiful natural light. The huge family room boasts a wet bar (seats 6), accommodates large groups for entertaining, and opens through slider doors to an expansive deck. The sunroom, dining room, office, formal living room (fireplace w/ marble hearth) and an additional family room offer even more space! The sizeable kitchen (stainless steel appliances) offers plenty of cabinets and counter space. 3 bedrooms, 2 bathrooms, a large basement with bulkhead access, irrigation system, and a 2-car garage that connects to the property through an enclosed breezeway complete this great property. Well rated schools.
Location
State MA
County Worcester
Zoning A
Direction Please use GPS.
Rooms
Family Room Skylight, Ceiling Fan(s), Vaulted Ceiling(s), Flooring - Wall to Wall Carpet, French Doors, Wet Bar, Deck - Exterior, Exterior Access, Slider
Basement Full, Interior Entry, Bulkhead, Concrete, Unfinished
Primary Bedroom Level Second
Dining Room Skylight, Ceiling Fan(s), Vaulted Ceiling(s), Closet, Flooring - Hardwood, French Doors, Chair Rail, Recessed Lighting, Beadboard
Kitchen Flooring - Stone/Ceramic Tile, Exterior Access
Interior
Interior Features Ceiling Fan(s), Vaulted Ceiling(s), Recessed Lighting, Closet, Chair Rail, Crown Molding, Lighting - Overhead, Breezeway, Sun Room, Home Office, Bonus Room, Entry Hall, Sauna/Steam/Hot Tub, Wet Bar, Internet Available - Unknown
Heating Baseboard, Oil
Cooling Window Unit(s)
Flooring Tile, Carpet, Hardwood, Flooring - Stone/Ceramic Tile, Flooring - Hardwood, Flooring - Laminate
Fireplaces Number 1
Fireplaces Type Living Room
Appliance Range, Dishwasher, Microwave, Refrigerator, Washer, Dryer, Oil Water Heater
Exterior
Exterior Feature Rain Gutters, Storage, Professional Landscaping, Sprinkler System
Garage Spaces 2.0
Community Features Shopping, Pool, Tennis Court(s), Park, Walk/Jog Trails, Stable(s), Golf, Medical Facility, Bike Path, Conservation Area, Highway Access, House of Worship, Private School, Public School
Roof Type Asphalt/Composition Shingles
Total Parking Spaces 4
Garage Yes
Building
Lot Description Cul-De-Sac
Foundation Concrete Perimeter
Sewer Private Sewer
Water Public, Private
Schools
Elementary Schools See Dept Of Ed
Middle Schools See Dept Of Ed
High Schools See Dept Of Ed
Others
Senior Community false
Read Less
Bought with Kimberly N. Bagni • LAER Realty Partners



