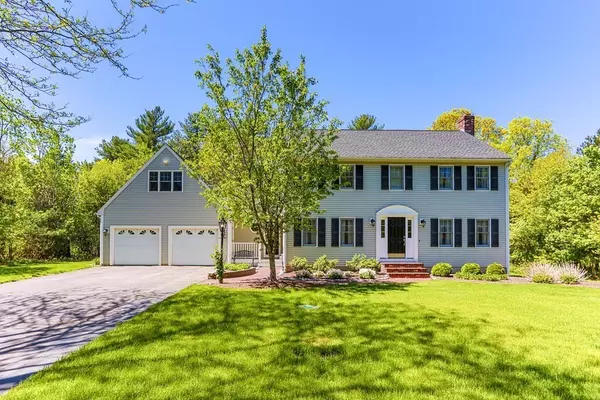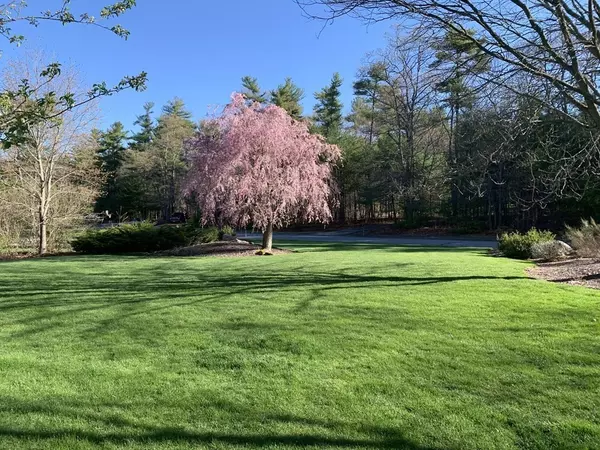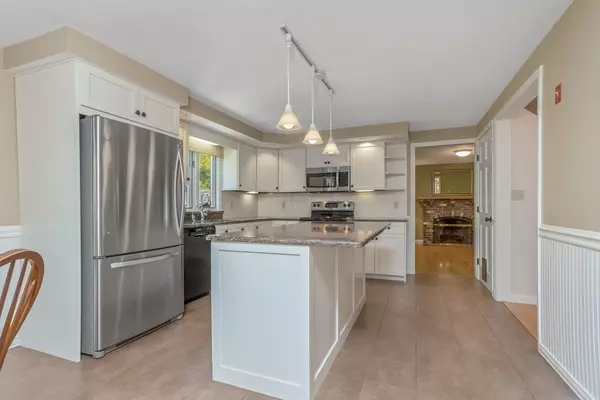For more information regarding the value of a property, please contact us for a free consultation.
12 Jennifer Ln Lakeville, MA 02347
Want to know what your home might be worth? Contact us for a FREE valuation!

Our team is ready to help you sell your home for the highest possible price ASAP
Key Details
Sold Price $705,000
Property Type Single Family Home
Sub Type Single Family Residence
Listing Status Sold
Purchase Type For Sale
Square Footage 2,002 sqft
Price per Sqft $352
MLS Listing ID 72984840
Sold Date 06/28/22
Style Colonial
Bedrooms 3
Full Baths 2
Half Baths 1
HOA Y/N false
Year Built 1993
Annual Tax Amount $6,070
Tax Year 2021
Lot Size 2.110 Acres
Acres 2.11
Property Description
Welcome to 12 Jennifer Lane, Lakeville!! You will want to call this home from the minute you step inside... this well loved and cared for home awaits its new owners! Brand New Septic System just installed in 2021! Professionally landscaped with the lush green grass and quite possibly the most beautiful Weeping Cherry Tree you have ever seen. This yard is already equipped with invisible fence. You will love the oversized 2 car garage complete with two overhead front doors and one overhead back door. Full second floor over garage is full of possibilities and ready for you to finish! There is no shortage on great closet space here!! Both the kitchen and bathrooms have been updated and now feature luxurious quartz countertops. 1st floor laundry. Screened in three season room is quite enjoyable! Front to back living room with fireplace and newly added hardwood flooring. Front to back master bedroom suite with luxurious en-suite and large walk-in closet is sure to please! Generator Hook-up!
Location
State MA
County Plymouth
Zoning R
Direction Use gps.
Rooms
Basement Full
Primary Bedroom Level Second
Dining Room Flooring - Hardwood, Lighting - Overhead
Kitchen Flooring - Stone/Ceramic Tile, Pantry, Kitchen Island, Lighting - Sconce, Lighting - Overhead
Interior
Interior Features Cathedral Ceiling(s), Closet - Linen, Closet, Entrance Foyer, Center Hall, Entry Hall
Heating Baseboard, Oil
Cooling Window Unit(s)
Flooring Tile, Carpet, Hardwood
Fireplaces Number 1
Fireplaces Type Living Room
Appliance Range, Dishwasher, Microwave, Refrigerator, Oil Water Heater, Plumbed For Ice Maker, Utility Connections for Electric Range, Utility Connections for Electric Oven, Utility Connections for Electric Dryer
Laundry First Floor, Washer Hookup
Exterior
Exterior Feature Rain Gutters, Professional Landscaping, Sprinkler System
Garage Spaces 2.0
Fence Invisible
Community Features Park, Walk/Jog Trails, Stable(s), Golf, Medical Facility, Conservation Area, Highway Access, House of Worship, Marina, Public School, T-Station
Utilities Available for Electric Range, for Electric Oven, for Electric Dryer, Washer Hookup, Icemaker Connection
Roof Type Shingle
Total Parking Spaces 5
Garage Yes
Building
Lot Description Level
Foundation Concrete Perimeter
Sewer Private Sewer
Water Private
Schools
Elementary Schools Assawompsett El
Middle Schools Freetown-Lakevi
High Schools Apponequet Regi
Others
Senior Community false
Read Less
Bought with Johnna Masala • Real Broker MA, LLC



