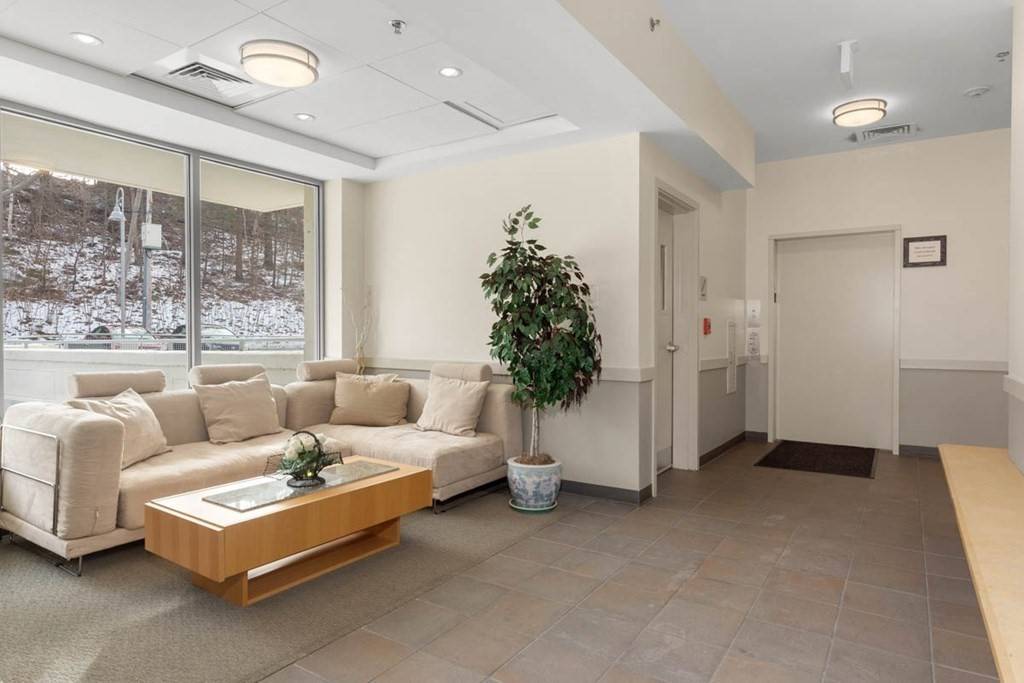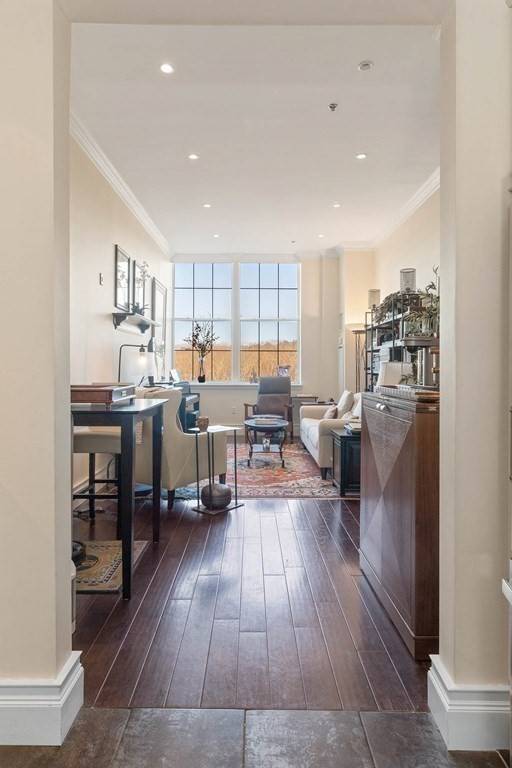For more information regarding the value of a property, please contact us for a free consultation.
24 Cobblestone Ln #602 Gloucester, MA 01930
Want to know what your home might be worth? Contact us for a FREE valuation!

Our team is ready to help you sell your home for the highest possible price ASAP
Key Details
Sold Price $499,500
Property Type Condo
Sub Type Condominium
Listing Status Sold
Purchase Type For Sale
Square Footage 905 sqft
Price per Sqft $551
MLS Listing ID 72975002
Sold Date 06/29/22
Bedrooms 2
Full Baths 1
Half Baths 1
HOA Fees $573/mo
HOA Y/N true
Year Built 1915
Annual Tax Amount $3,423
Tax Year 2022
Property Sub-Type Condominium
Property Description
Gloucester's newest offering. Located one hour north of Boston . A rare pet friendly condo. A must see, impeccable two bedroom condominium. This one is a real game changer. Located in the old Le Page factory off Rte.133. This loft like living space is simply the best in the building. Extensively and elegantly improved with upgraded amenities and premium materials. Creatively designed with unmatched craftmanship. This sophisticated sanctuary offers many high end features and a tranquil panoramic ever changing view of nature and pond from all windows .Elevator service up to the top floor. Pristine one level living. Lovely mini cooks kitchen. Stunning granite counters with large back splash. Quality cabinets. Stainless appliances. Gleaming upgraded flooring. New recessed lighting and ceiling fans. Upgraded thermostats and new individual heat pumps .Custom automatic blinds on all windows. Pretty powder room. Relaxing bedrooms. Afternoon sunlight. Western sunsets. By appt.
Location
State MA
County Essex
Area West Gloucester
Zoning Village Bu
Direction RT.133 Essex Ave to 147 Essex. Pond View Village Turn right onto Cobblestone Lane. Park in spots V
Rooms
Primary Bedroom Level Main
Dining Room Flooring - Wood, Handicap Equipped, Open Floorplan, Recessed Lighting, Remodeled
Kitchen Closet/Cabinets - Custom Built, Flooring - Stone/Ceramic Tile, Cabinets - Upgraded, Recessed Lighting, Remodeled, Stainless Steel Appliances, Archway, Crown Molding
Interior
Heating Forced Air, Heat Pump, Natural Gas, Individual, Unit Control, Wall Furnace
Cooling Central Air, Individual, Unit Control
Flooring Wood, Tile, Carpet, Stone / Slate, Other
Appliance Range, Dishwasher, Disposal, Microwave, Refrigerator, Washer, Dryer, Wine Refrigerator, ENERGY STAR Qualified Dishwasher, Other, Electric Water Heater, Tank Water Heater, Plumbed For Ice Maker, Utility Connections for Electric Oven, Utility Connections for Electric Dryer
Laundry Bathroom - Full, Main Level, Electric Dryer Hookup, Washer Hookup, First Floor, In Unit
Exterior
Exterior Feature Garden, Sprinkler System, Stone Wall, Other
Community Features Public Transportation, Shopping, Tennis Court(s), Park, Golf, Bike Path, Conservation Area, Highway Access, House of Worship, Marina, Public School, T-Station
Utilities Available for Electric Oven, for Electric Dryer, Washer Hookup, Icemaker Connection
Waterfront Description Waterfront, Beach Front, Pond, Harbor, Ocean, Walk to, Other (See Remarks), 1/2 to 1 Mile To Beach, Beach Ownership(Public)
Roof Type Rubber
Total Parking Spaces 2
Garage Yes
Building
Story 1
Sewer Public Sewer
Water Public, Individual Meter
Schools
Elementary Schools West
Middle Schools O'Maley Middle
High Schools Gloucester
Others
Pets Allowed Yes
Senior Community false
Acceptable Financing Contract
Listing Terms Contract
Read Less
Bought with Ruth Pino • RE/MAX 360



