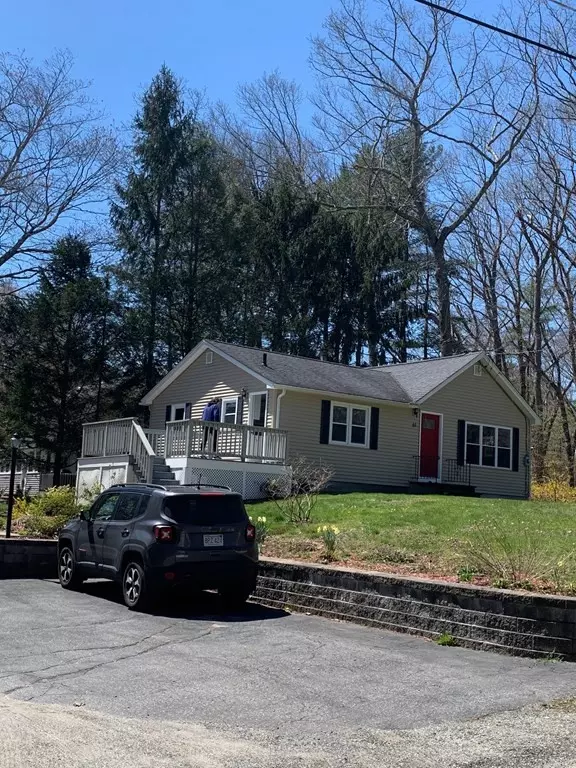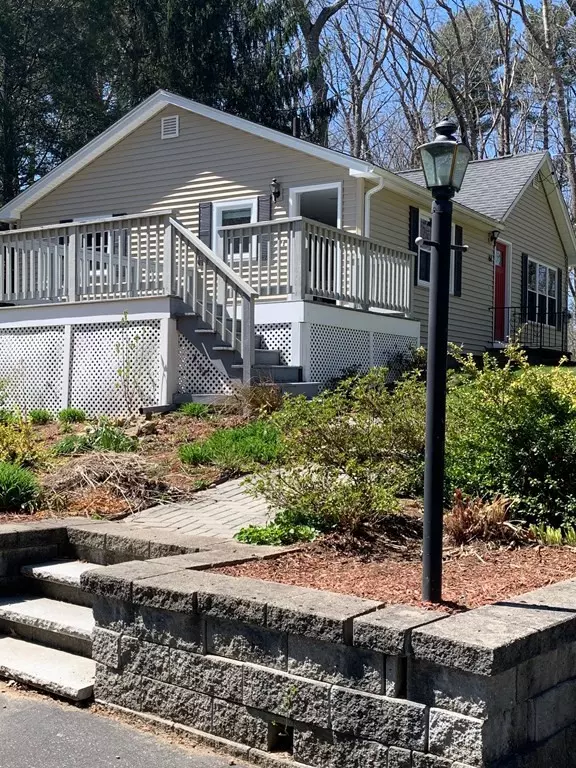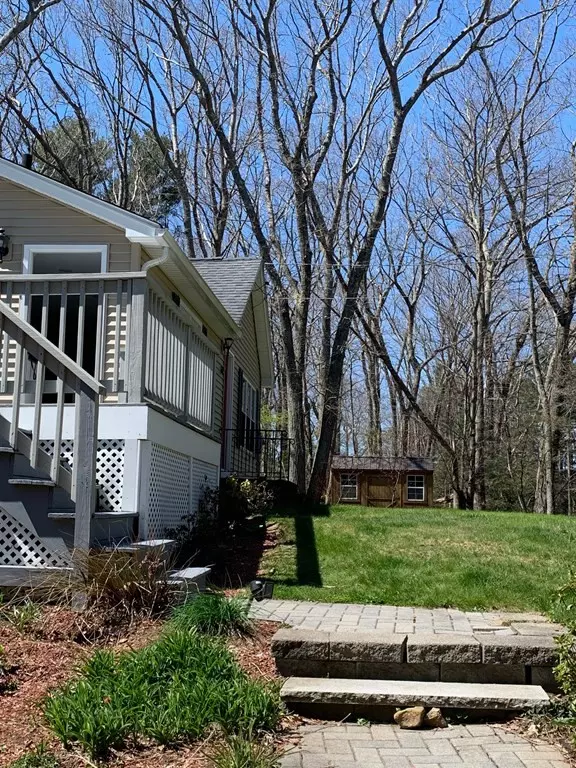For more information regarding the value of a property, please contact us for a free consultation.
61 Hiland Road Charlton, MA 01507
Want to know what your home might be worth? Contact us for a FREE valuation!

Our team is ready to help you sell your home for the highest possible price ASAP
Key Details
Sold Price $290,000
Property Type Single Family Home
Sub Type Single Family Residence
Listing Status Sold
Purchase Type For Sale
Square Footage 864 sqft
Price per Sqft $335
MLS Listing ID 72974480
Sold Date 06/29/22
Style Ranch
Bedrooms 2
Full Baths 1
Year Built 1940
Annual Tax Amount $2,882
Tax Year 2022
Lot Size 6,969 Sqft
Acres 0.16
Property Description
All offers due 5/4, 9:00pm. Beautifully renovated, immaculate move in condition, adorable two bedroom ranch home in a lovely established neighborhood. The home features beautiful gleaming hardwood floors, recent kitchen cabinets, gorgeous glass backsplash, and stunning granite countertops, and a wonderful custom tiled bath with tub. Recent LED recessed lighting on the main level which offers a bright and open floor plan. There is an oversized deck, just off of the kitchen. The lower level has recently been remodeled, including brand new carpeting, making it the perfect gathering room. The large yard includes a new storage shed, beautiful retaining wall and numerous perennials. There is also a new septic system along with a recent well pump. The double wide driveway extends around the deck, leading directly to the full walk-in basement door. The home includes deeded beach rights, just steps away to Cranberry Meadow Pond. Great commuter location with access to Route 20, 49, 84,
Location
State MA
County Worcester
Zoning R40
Direction N. Sturbridge Rd. to Cranberry Meadow Rd.to Hiland Road. Street sign spelled Hyland Road.
Rooms
Family Room Flooring - Stone/Ceramic Tile, Flooring - Wall to Wall Carpet, Exterior Access
Basement Full, Partially Finished, Walk-Out Access, Interior Entry, Concrete
Primary Bedroom Level First
Kitchen Flooring - Vinyl, Dining Area, Balcony / Deck, Countertops - Stone/Granite/Solid, Countertops - Upgraded, Cabinets - Upgraded, Exterior Access, Remodeled
Interior
Heating Baseboard, Oil
Cooling Window Unit(s)
Flooring Tile, Vinyl, Carpet, Hardwood
Appliance Range, Dishwasher, Microwave, Refrigerator, Oil Water Heater, Utility Connections for Electric Range, Utility Connections for Electric Oven, Utility Connections for Electric Dryer
Laundry In Basement, Washer Hookup
Exterior
Exterior Feature Rain Gutters, Storage
Community Features Golf, Medical Facility, Highway Access, Public School
Utilities Available for Electric Range, for Electric Oven, for Electric Dryer, Washer Hookup, Generator Connection
Waterfront Description Beach Front, Lake/Pond, Walk to, Beach Ownership(Deeded Rights)
Roof Type Shingle
Total Parking Spaces 6
Garage No
Building
Lot Description Cleared, Level
Foundation Block
Sewer Private Sewer
Water Private
Read Less
Bought with Deborah Ticknor • William Raveis R.E. & Home Services



