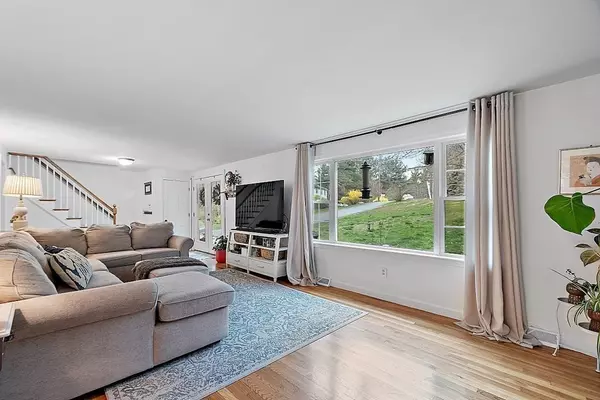For more information regarding the value of a property, please contact us for a free consultation.
7 Hidden Valley Road Westford, MA 01886
Want to know what your home might be worth? Contact us for a FREE valuation!

Our team is ready to help you sell your home for the highest possible price ASAP
Key Details
Sold Price $750,000
Property Type Single Family Home
Sub Type Single Family Residence
Listing Status Sold
Purchase Type For Sale
Square Footage 2,581 sqft
Price per Sqft $290
Subdivision North Hill Estates
MLS Listing ID 72977247
Sold Date 06/30/22
Style Colonial, Garrison
Bedrooms 4
Full Baths 2
Half Baths 1
Year Built 1970
Annual Tax Amount $9,937
Tax Year 2022
Lot Size 1.500 Acres
Acres 1.5
Property Description
Here is your chance to move into the popular North Hill neighborhood! Set on 1.5 acres abutting conservation land this home offers everything you are looking for! Enter through the double front glass doors into the bright living room with picture window and wall of custom cabinets. Experience the perfect flow for entertaining - the dining area opens to the kitchen offering newer s/s appliances and a large island with extra seating. Sliders lead to expanded composite deck (2019) overlooking the yard perfect for lawn games, play set and gardening. The heart of the front to back living room is the wood burning fireplace with stylish, painted brick floor to ceiling surround. All four generously sized bedrooms have hardwood and 2 have built in shelving. The main bedroom has a full bath with soaking tub. Room to expand in the lower level. Recent updates include vinyl windows and sliders (2018) and paved driveway (2018). Close to woodland trails, schools and shopping in tax free NH!
Location
State MA
County Middlesex
Zoning RA
Direction Tyngsboro Road to North Hill to Hidden Valley
Rooms
Family Room Flooring - Hardwood, Deck - Exterior, Slider
Basement Full, Unfinished
Primary Bedroom Level Second
Dining Room Flooring - Hardwood, Wainscoting
Kitchen Pantry, Kitchen Island, Deck - Exterior, Exterior Access, Stainless Steel Appliances, Gas Stove, Lighting - Overhead
Interior
Heating Forced Air, Natural Gas
Cooling Central Air
Flooring Wood, Tile, Vinyl
Fireplaces Number 1
Fireplaces Type Family Room
Appliance Range, Dishwasher, Refrigerator, Washer, Dryer, Tank Water Heater, Utility Connections for Gas Range
Laundry First Floor, Washer Hookup
Exterior
Exterior Feature Garden
Garage Spaces 2.0
Community Features Walk/Jog Trails
Utilities Available for Gas Range, Washer Hookup
Roof Type Shingle
Total Parking Spaces 4
Garage Yes
Building
Foundation Concrete Perimeter
Sewer Private Sewer
Water Private
Architectural Style Colonial, Garrison
Schools
Elementary Schools Day / Miller
Middle Schools Stony Brook
High Schools Westfordacademy
Others
Senior Community false
Read Less
Bought with Philip & Hrono Partners • EXIT Realty Beatrice Associates



