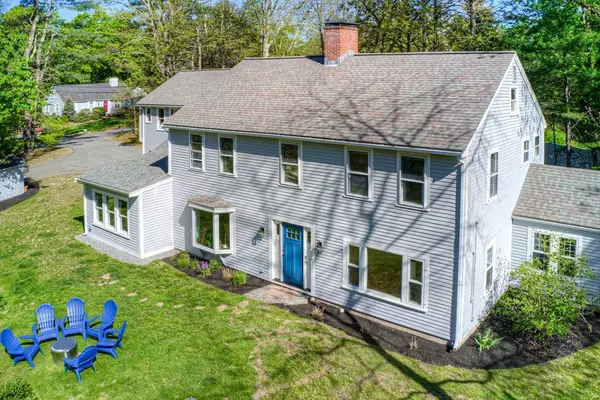For more information regarding the value of a property, please contact us for a free consultation.
80 Wood Ln Acton, MA 01720
Want to know what your home might be worth? Contact us for a FREE valuation!

Our team is ready to help you sell your home for the highest possible price ASAP
Key Details
Sold Price $1,050,000
Property Type Single Family Home
Sub Type Single Family Residence
Listing Status Sold
Purchase Type For Sale
Square Footage 3,429 sqft
Price per Sqft $306
Subdivision Acton Center
MLS Listing ID 72984425
Sold Date 06/29/22
Style Colonial
Bedrooms 4
Full Baths 2
Half Baths 1
HOA Y/N false
Year Built 1954
Annual Tax Amount $14,545
Tax Year 2022
Lot Size 1.500 Acres
Acres 1.5
Property Description
Wood Ln is a beautiful quiet dead-end street off the town center that leads to the trails of the arboretum. As one of the last house on the road, there's the feeling that your yard is an endless nature's paradise; filled w/ berry bushes, a garden, beautiful trees & space for an epic game of badminton. You may feel a million miles away from the hustle & bustle of the world, but you're minutes to everything; shopping, restaurants, schools & Route 2. Many updates over the years. In 2016 renovated 1/2 bath, main bath, lots of recessed lighting, shed & walls removed for an open concept feel. In 2020 central air was added & in 2021 brand new sunroom & mudroom w/ chic white shiplap walls, cubbies, & vaulted ceiling. Although there is a 4 bedroom septic there are 5 incredibly sized bedrooms w/ great closets. Main bedroom is on 1st fl with a 3/4 updated bathroom. Large laundry/utility/storage room conveniently on the 2nd fl. Bonus rec room above the garage used as a game/fitness/office space
Location
State MA
County Middlesex
Zoning R-2
Direction Main Street to Concord Road, immediate right onto Wood Lane, last house on the left.
Rooms
Family Room Flooring - Hardwood, Window(s) - Bay/Bow/Box
Primary Bedroom Level First
Dining Room Flooring - Stone/Ceramic Tile, Recessed Lighting
Kitchen Flooring - Stone/Ceramic Tile, Countertops - Stone/Granite/Solid, Exterior Access, Recessed Lighting, Stainless Steel Appliances
Interior
Interior Features Ceiling Fan(s), Recessed Lighting, Closet, Closet/Cabinets - Custom Built, Beadboard, Sun Room, Bonus Room, Office, Mud Room
Heating Baseboard, Radiant, Natural Gas
Cooling Central Air
Flooring Tile, Vinyl, Carpet, Concrete, Hardwood, Flooring - Stone/Ceramic Tile, Flooring - Wall to Wall Carpet, Flooring - Hardwood
Fireplaces Number 1
Fireplaces Type Family Room
Appliance Range, Dishwasher, Microwave, Refrigerator, Washer, Dryer, Gas Water Heater, Plumbed For Ice Maker, Utility Connections for Gas Range, Utility Connections for Gas Dryer
Laundry Flooring - Vinyl, Gas Dryer Hookup, Second Floor, Washer Hookup
Exterior
Exterior Feature Rain Gutters, Storage, Garden, Stone Wall
Garage Spaces 2.0
Fence Invisible
Community Features Public Transportation, Shopping, Tennis Court(s), Park, Walk/Jog Trails, Stable(s), Golf, Medical Facility, Bike Path, Conservation Area, Highway Access, House of Worship, Private School, Public School
Utilities Available for Gas Range, for Gas Dryer, Washer Hookup, Icemaker Connection
View Y/N Yes
View Scenic View(s)
Roof Type Shingle
Total Parking Spaces 6
Garage Yes
Building
Lot Description Wooded
Foundation Slab
Sewer Private Sewer
Water Public
Schools
Elementary Schools Choice
Middle Schools Rj Grey
High Schools Abrhs
Others
Senior Community false
Read Less
Bought with Amanda Cote • Cameron Prestige, LLC



