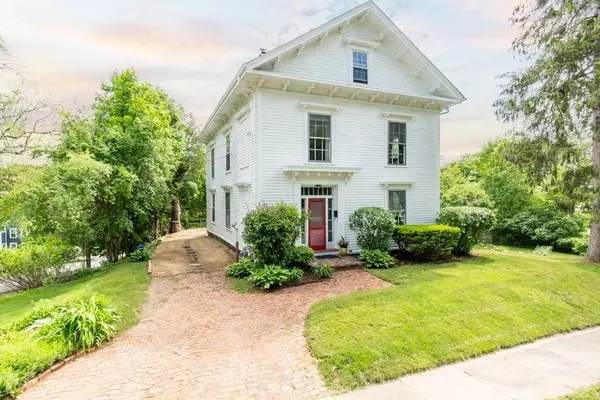For more information regarding the value of a property, please contact us for a free consultation.
34 High St Merrimac, MA 01860
Want to know what your home might be worth? Contact us for a FREE valuation!

Our team is ready to help you sell your home for the highest possible price ASAP
Key Details
Sold Price $680,000
Property Type Single Family Home
Sub Type Single Family Residence
Listing Status Sold
Purchase Type For Sale
Square Footage 2,128 sqft
Price per Sqft $319
Subdivision Merrimacport
MLS Listing ID 72989889
Sold Date 07/06/22
Style Colonial
Bedrooms 4
Full Baths 2
Year Built 1849
Annual Tax Amount $6,916
Tax Year 2022
Lot Size 0.390 Acres
Acres 0.39
Property Description
Here is your opportunity to live in the coveted village of Merrimacport! This admired Greek Revival, situated on a picturesque knoll, boasts bright, generous-sized rooms w/ high ceilings, wide pine floors, built-in cabinetry, and custom woodwork. The sun-filled first floor with classic charm and modern amenities features a lovely living room w/ fireplace & built-ins, formal dining room w/ china cabinet, private office w/ built-ins, full bath w/ laundry, and a great kitchen w/center island & fireplace. An elegant curved staircase graces the foyer and leads to the second floor featuring a full bath and four bright bedrooms (1 br currently serves as a great walk-in closet) The full walk-up attic is perfect for extra storage or expansion potential. You will be amazed by the gorgeous large lot with rolling green lawn framed by mature lush plantings and featuring two driveways, a covered porch...perfect for outside entertaining, a patio, a large garden shed, and seasonal river views!
Location
State MA
County Essex
Zoning SR
Direction GPS
Rooms
Basement Full, Interior Entry, Radon Remediation System, Unfinished
Primary Bedroom Level Second
Dining Room Flooring - Hardwood
Kitchen Closet, Flooring - Marble, Dining Area, Kitchen Island, Stainless Steel Appliances, Gas Stove
Interior
Interior Features Closet/Cabinets - Custom Built, Home Office
Heating Forced Air, Natural Gas
Cooling Window Unit(s)
Flooring Marble, Hardwood, Flooring - Hardwood
Fireplaces Number 2
Fireplaces Type Kitchen, Living Room
Appliance Range, Dishwasher, Refrigerator, Washer, Dryer, Gas Water Heater, Utility Connections for Gas Range, Utility Connections for Gas Oven, Utility Connections for Gas Dryer
Laundry First Floor, Washer Hookup
Exterior
Exterior Feature Rain Gutters, Storage
Community Features Shopping, Tennis Court(s), Park, Walk/Jog Trails, Golf, Conservation Area, Highway Access, Marina, Public School
Utilities Available for Gas Range, for Gas Oven, for Gas Dryer, Washer Hookup
Roof Type Shingle
Total Parking Spaces 5
Garage No
Building
Lot Description Corner Lot
Foundation Stone, Granite
Sewer Public Sewer
Water Public
Architectural Style Colonial
Schools
Elementary Schools Donaghue
Middle Schools Pentucket
High Schools Pentucket
Read Less
Bought with Susan Collins • J. Barrett & Company



