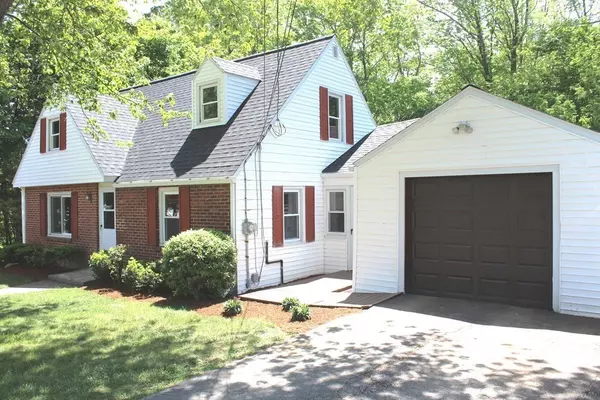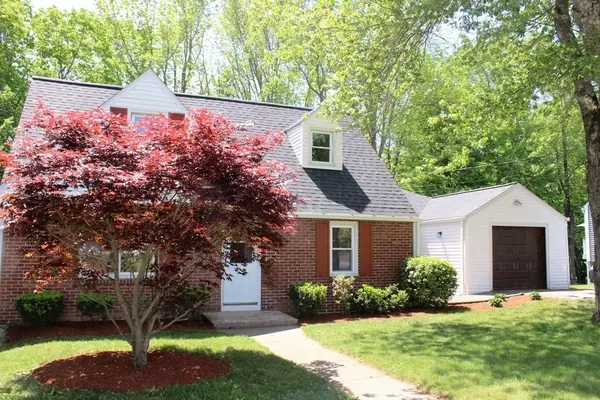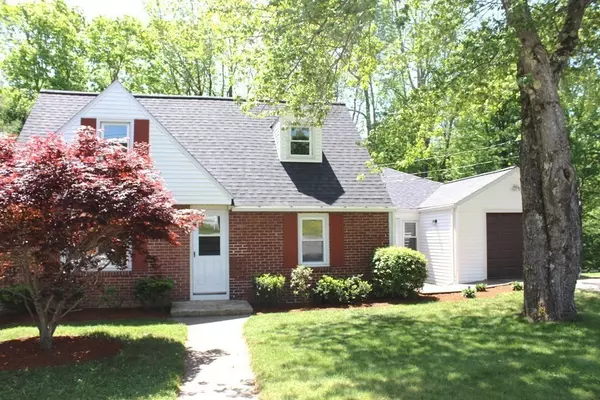For more information regarding the value of a property, please contact us for a free consultation.
8 Virginia Drive Leicester, MA 01542
Want to know what your home might be worth? Contact us for a FREE valuation!

Our team is ready to help you sell your home for the highest possible price ASAP
Key Details
Sold Price $385,000
Property Type Single Family Home
Sub Type Single Family Residence
Listing Status Sold
Purchase Type For Sale
Square Footage 1,950 sqft
Price per Sqft $197
MLS Listing ID 72987604
Sold Date 07/07/22
Style Cape
Bedrooms 3
Full Baths 2
HOA Y/N false
Year Built 1953
Annual Tax Amount $3,903
Tax Year 2022
Lot Size 8,712 Sqft
Acres 0.2
Property Description
Beautifully remodeled 3 bedroom Vinyl-sided Cape with a brick front in "country" area, yet close to major routes and stores. Home has been renovated from top to bottom-Please see Beauty sheet in Clipboard section. Newer heating system, updated electrical, roof, flooring, windows, freshly painted, brand new full bath in main house. Addition in 1991 gives you a wonderful 600 sf family room/potential in-law to enjoy. This room has a kitchen set-up, soaring cathedral ceilings and a full bath. Very easy yard to maintain with pretty landscaping. Town water and sewer a plus! 1 car garage with some storage above-newer garage door. Just move right in! Seller will credit Buyer 3000K at closing for family room flooring.
Location
State MA
County Worcester
Zoning R1
Direction from Worcester-take Stafford St -Left on Henshaw-Left on Virginia
Rooms
Family Room Bathroom - Full, Vaulted Ceiling(s), Wet Bar, Open Floorplan
Basement Full, Walk-Out Access, Interior Entry, Sump Pump, Concrete
Primary Bedroom Level First
Dining Room Flooring - Hardwood
Kitchen Flooring - Laminate
Interior
Interior Features Mud Room
Heating Baseboard, Oil
Cooling Window Unit(s)
Flooring Carpet, Laminate, Hardwood, Wood Laminate
Appliance Range, Dishwasher, Refrigerator, Electric Water Heater, Utility Connections for Electric Range, Utility Connections for Electric Dryer
Laundry Washer Hookup
Exterior
Exterior Feature Rain Gutters
Garage Spaces 1.0
Community Features Golf, Highway Access, House of Worship, Public School
Utilities Available for Electric Range, for Electric Dryer, Washer Hookup, Generator Connection
Waterfront Description Beach Front, Lake/Pond, Beach Ownership(Public)
Roof Type Shingle
Total Parking Spaces 3
Garage Yes
Building
Lot Description Level
Foundation Concrete Perimeter
Sewer Public Sewer
Water Public
Architectural Style Cape
Schools
Elementary Schools Leic. Primary
Middle Schools Leic Middle
High Schools Leicester Hs
Others
Senior Community false
Read Less
Bought with Brian O'Neil • RE/MAX Advantage 1



