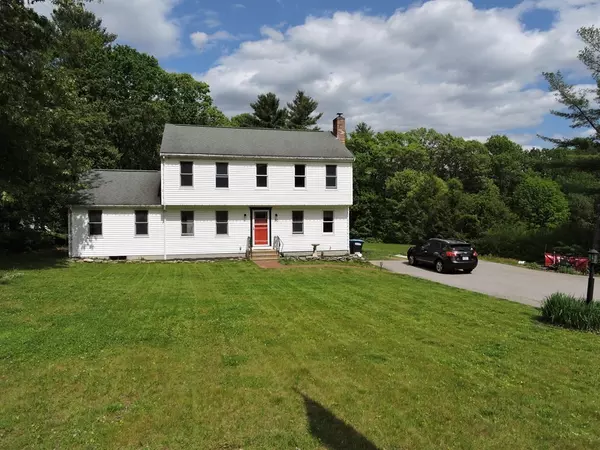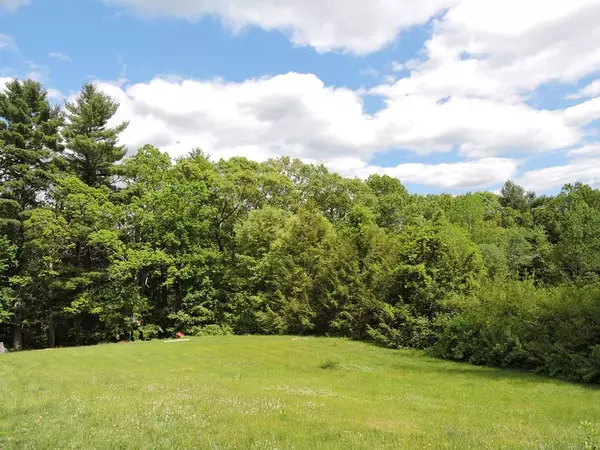For more information regarding the value of a property, please contact us for a free consultation.
70 Hanson Rd Charlton, MA 01507
Want to know what your home might be worth? Contact us for a FREE valuation!

Our team is ready to help you sell your home for the highest possible price ASAP
Key Details
Sold Price $445,000
Property Type Single Family Home
Sub Type Single Family Residence
Listing Status Sold
Purchase Type For Sale
Square Footage 2,060 sqft
Price per Sqft $216
Subdivision Located At Far End Of A Desirable Subdivision
MLS Listing ID 72967108
Sold Date 07/08/22
Style Colonial
Bedrooms 3
Full Baths 2
HOA Y/N false
Year Built 1988
Annual Tax Amount $4,887
Tax Year 2022
Lot Size 1.300 Acres
Acres 1.3
Property Description
Desirable Carroll Hill Estates Subdivision! Sellers' next home has now closed & showings have just been started! 15' x 24' addition of huge family room with hardwood floors opens up to the fancy new kitchen! This level 1.3 acre lot is at the "back" of the neighborhood for very little traffic & lots of privacy. 10 yr old roof, new heating system, hybrid electric water heater & windows in 2005. The inground pool and new 6-8 person hot tub make an oasis off the deck. Huge yard backs up to wooded tree line. The kitchen has a 10 foot granite island, custom maple cabinetry with extensive storage & beverage center. Owners believe a 3 car garage addition will fit, but no plans in place. This neighborhood is conveniently located off of RT 20 to have good access to everything. The subdivision is filled with pride of ownership homes and sidewalks. There are always neighbors outside walking. This is an easy flip for investors! Title 5 in hand. Days on market not accurate.
Location
State MA
County Worcester
Zoning A
Direction RT 20-Carroll hill to Hanson Follow 'outside' road to back of subdivision
Rooms
Family Room Ceiling Fan(s), Flooring - Hardwood, Open Floorplan, Recessed Lighting, Remodeled
Basement Full, Partially Finished, Walk-Out Access, Garage Access, Sump Pump, Radon Remediation System, Concrete
Primary Bedroom Level Second
Kitchen Ceiling Fan(s), Flooring - Stone/Ceramic Tile, Dining Area, Pantry, Countertops - Stone/Granite/Solid, Kitchen Island, Cabinets - Upgraded, Deck - Exterior, Exterior Access, Open Floorplan, Recessed Lighting, Slider, Gas Stove
Interior
Interior Features Entrance Foyer
Heating Baseboard, Oil
Cooling None, Other
Flooring Carpet, Hardwood
Fireplaces Number 1
Appliance Range, Dishwasher, Refrigerator, Electric Water Heater, Plumbed For Ice Maker, Utility Connections for Gas Range, Utility Connections for Electric Dryer
Laundry Bathroom - Half, First Floor, Washer Hookup
Exterior
Exterior Feature Rain Gutters, Storage, Horses Permitted, Other
Fence Fenced
Pool Pool - Inground Heated
Community Features Public Transportation, Shopping, Golf, Medical Facility, Laundromat, Conservation Area, House of Worship, Private School, Public School
Utilities Available for Gas Range, for Electric Dryer, Washer Hookup, Icemaker Connection, Generator Connection
Roof Type Shingle
Total Parking Spaces 8
Garage No
Private Pool true
Building
Lot Description Cul-De-Sac, Wooded, Level
Foundation Concrete Perimeter
Sewer Private Sewer
Water Private
Schools
Elementary Schools Char Elementary
Middle Schools Charlton Middle
High Schools Shepherd Hill
Others
Acceptable Financing Contract
Listing Terms Contract
Read Less
Bought with Katie Perry • Coldwell Banker Realty - Milton



