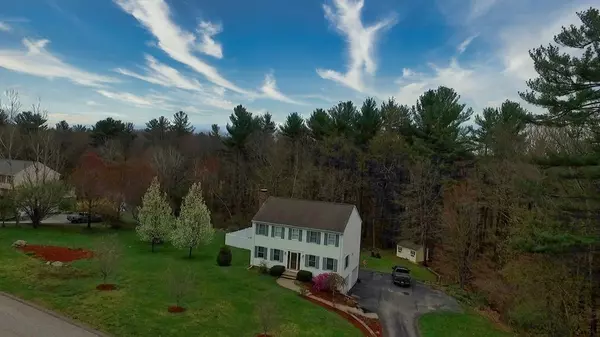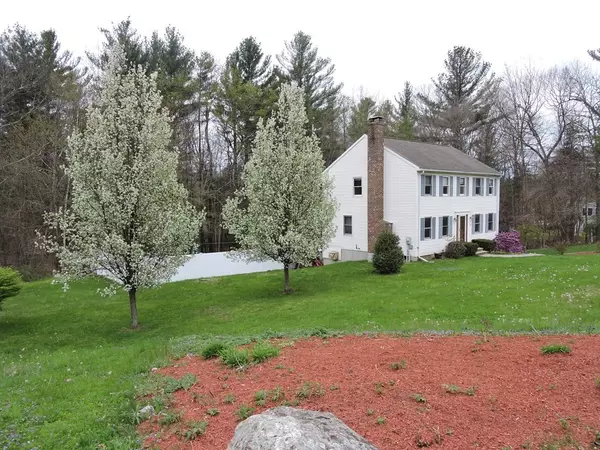For more information regarding the value of a property, please contact us for a free consultation.
6 Pheasant Ln Charlton, MA 01507
Want to know what your home might be worth? Contact us for a FREE valuation!

Our team is ready to help you sell your home for the highest possible price ASAP
Key Details
Sold Price $500,000
Property Type Single Family Home
Sub Type Single Family Residence
Listing Status Sold
Purchase Type For Sale
Square Footage 1,872 sqft
Price per Sqft $267
Subdivision Ponnakin Estates
MLS Listing ID 72965933
Sold Date 07/11/22
Style Colonial
Bedrooms 3
Full Baths 2
Half Baths 1
HOA Y/N false
Year Built 1997
Annual Tax Amount $4,782
Tax Year 2022
Lot Size 1.260 Acres
Acres 1.26
Property Description
Desirable subdivision is in high demand! Come home to a friendly neighborhood filled with pride of ownership homes, sidewalks for walking or learning to ride a bike and easy access to everything! This home has recent updates including new flooring and bathroom renovations. The master bedroom has cathedral ceilings, two, yes two walk in closets and a private full bath! The inground pool has a new liner. The pool and patio area are conveniently located at the deck or from the walk out lower level. Kitchen appliances are included. The fireplaced family room is open to the country kitchen with sliders out to the deck overlooking the back yard & pool area. The treed back yard allows for privacy and nature to peek out at you. All 3 bedrooms are great sizes! Closing after 6/17 should be fine. This home is occupied and an appt is required. The seller works from home so please be prompt. Pls use shoe covers provided.
Location
State MA
County Worcester
Zoning A
Direction Stafford St right on Hammond Hill left on Meadow right on Pheasant. Near Ponnakin Hill.
Rooms
Family Room Flooring - Laminate
Basement Partial, Walk-Out Access, Concrete
Primary Bedroom Level Second
Dining Room Flooring - Laminate, Open Floorplan
Kitchen Flooring - Stone/Ceramic Tile, Dining Area, Kitchen Island, Deck - Exterior, Slider
Interior
Interior Features Closet, Entrance Foyer
Heating Baseboard, Oil, Extra Flue
Cooling Window Unit(s), 3 or More
Flooring Tile, Carpet, Laminate, Flooring - Laminate
Fireplaces Number 1
Fireplaces Type Family Room
Appliance Range, Dishwasher, Microwave, Refrigerator, Oil Water Heater, Tank Water Heaterless
Laundry Bathroom - Full, Main Level, Electric Dryer Hookup, Remodeled, Washer Hookup, First Floor
Exterior
Exterior Feature Rain Gutters
Garage Spaces 2.0
Pool In Ground
Community Features Public Transportation, Shopping, Golf, Medical Facility, Laundromat, House of Worship, Private School, Public School, Sidewalks
Roof Type Shingle
Total Parking Spaces 9
Garage Yes
Private Pool true
Building
Lot Description Gentle Sloping
Foundation Concrete Perimeter
Sewer Private Sewer
Water Private
Schools
Elementary Schools Charlton Elem
Middle Schools Charlton Middle
High Schools Shepherd Hill
Others
Senior Community false
Acceptable Financing Contract
Listing Terms Contract
Read Less
Bought with George Goulas • Peoples Broker Realty



