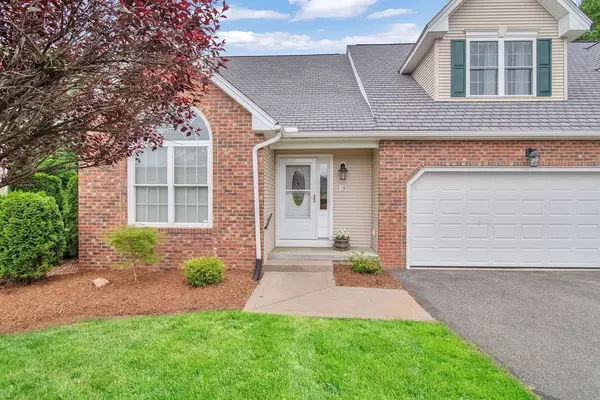For more information regarding the value of a property, please contact us for a free consultation.
19 Wynnfield Cir #19 Southwick, MA 01077
Want to know what your home might be worth? Contact us for a FREE valuation!

Our team is ready to help you sell your home for the highest possible price ASAP
Key Details
Sold Price $415,000
Property Type Condo
Sub Type Condominium
Listing Status Sold
Purchase Type For Sale
Square Footage 1,878 sqft
Price per Sqft $220
MLS Listing ID 72992611
Sold Date 07/14/22
Bedrooms 2
Full Baths 2
Half Baths 1
HOA Fees $409
HOA Y/N true
Year Built 2005
Annual Tax Amount $5,114
Tax Year 2022
Property Description
Beautiful, privately set condo at highly sought after Wynnfield Condo 55+ community is now available. The moment you step into the lovely foyer you will know this is home! The warm and elegant two-story living room, dining room and kitchen is airy and bright. Living room with wood floors and gas fireplace is perfect for entertaining or just relaxing. The dining room is great for dinner with family and friends or an intimate dinner for two. The four season sun room is great for reading and relaxing and gives you the feel of being out side. Speaking of outside, you are in your own private oasis with a gorgeous stone patio for Spring, Summer, and Fall nights. There is a first-floor bedroom plus a bath and half. Second floor features master bedroom and bath. Also on the second floor is an office or computer room. Want more: central air, 2 car garage, first floor laundry and huge full basement. This condo, it's setting and community is a rare and beautiful find.
Location
State MA
County Hampden
Zoning condo
Direction off College Hwy across from the Hash House restaurant
Rooms
Primary Bedroom Level Second
Dining Room Flooring - Wood, Open Floorplan
Kitchen Flooring - Wood, Countertops - Stone/Granite/Solid, Kitchen Island, Open Floorplan, Lighting - Pendant
Interior
Interior Features Sun Room, Office
Heating Forced Air, Natural Gas
Cooling Central Air
Flooring Wood, Tile, Carpet, Flooring - Wall to Wall Carpet
Fireplaces Number 1
Fireplaces Type Living Room
Appliance Range, Dishwasher, Microwave, Refrigerator, Washer, Dryer, Gas Water Heater, Utility Connections for Electric Range
Laundry Electric Dryer Hookup, Washer Hookup, First Floor, In Unit
Exterior
Garage Spaces 2.0
Community Features Shopping, Golf, House of Worship, Adult Community
Utilities Available for Electric Range
Roof Type Shingle
Total Parking Spaces 2
Garage Yes
Building
Story 2
Sewer Other
Water Public
Others
Pets Allowed Yes w/ Restrictions
Senior Community true
Read Less
Bought with Julie B. Held • Maple and Main Realty, LLC



