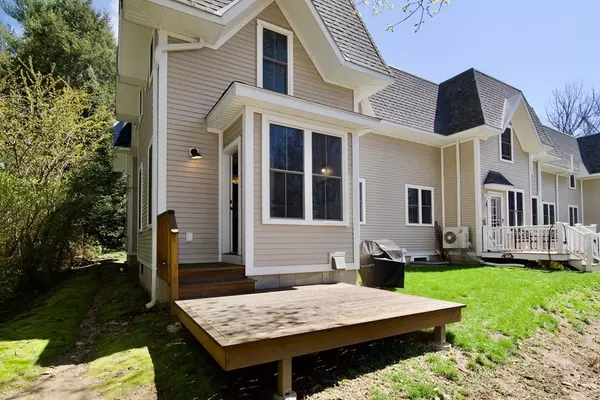For more information regarding the value of a property, please contact us for a free consultation.
32 N Prospect St #3 Amherst, MA 01002
Want to know what your home might be worth? Contact us for a FREE valuation!

Our team is ready to help you sell your home for the highest possible price ASAP
Key Details
Sold Price $750,000
Property Type Condo
Sub Type Condominium
Listing Status Sold
Purchase Type For Sale
Square Footage 2,760 sqft
Price per Sqft $271
MLS Listing ID 72995775
Sold Date 07/14/22
Bedrooms 4
Full Baths 3
HOA Fees $439/mo
HOA Y/N true
Year Built 2017
Annual Tax Amount $11,080
Tax Year 2022
Property Description
Welcome home to The Lovell House. Wonderful opportunity to own this masterfully crafted home located in the center of downtown Amherst with easy access to everything. This home boasts a walkability score of 87 out of 100. This wonderful end unit offers plenty of privacy and tons of natural light. There are four bedrooms including a Master suite on the first and second floor. There are 3 full bathrooms with amazing tile work. The eat in Kitchen has beautiful walnut countertops and plenty of space. The hickory floors will wow any visitor when entering the home. The large open floor plan will make entertaining a breeze. The lower level has been finished allowing for extra space to entertain or just get away from it all. The space is wide open and currently offers room for fitness equipment, a large bar and entertainment area and space for game tables as well. This space was finished after the original purchase. The private deck offers a quiet space for enjoying a nice beverage.
Location
State MA
County Hampshire
Zoning unknown
Direction North Pleasant to Cowles Lane to North Prospect. Just across the street from the rear exit of CVS.
Rooms
Family Room Flooring - Laminate
Primary Bedroom Level First
Dining Room Flooring - Hardwood
Kitchen Flooring - Hardwood
Interior
Interior Features Entrance Foyer
Heating Central, Forced Air, Heat Pump, Air Source Heat Pumps (ASHP), Ductless, Other
Cooling Central Air, Heat Pump, Air Source Heat Pumps (ASHP)
Flooring Tile, Carpet, Hardwood, Flooring - Hardwood
Fireplaces Number 1
Appliance Range, Dishwasher, Refrigerator, Washer, Dryer, Electric Water Heater, Utility Connections for Electric Range, Utility Connections for Electric Oven, Utility Connections for Electric Dryer
Laundry Flooring - Hardwood, Electric Dryer Hookup, Washer Hookup, Second Floor, In Unit
Exterior
Garage Spaces 1.0
Community Features Public Transportation, Shopping, Tennis Court(s), Park, Walk/Jog Trails, Golf, Medical Facility, Conservation Area, Highway Access, Private School, Public School, University
Utilities Available for Electric Range, for Electric Oven, for Electric Dryer, Washer Hookup
Roof Type Shingle
Total Parking Spaces 1
Garage Yes
Building
Story 3
Sewer Public Sewer
Water Public
Others
Pets Allowed Yes w/ Restrictions
Acceptable Financing Lease Back
Listing Terms Lease Back
Read Less
Bought with Shiyue Deng • Jones Group REALTORS®



