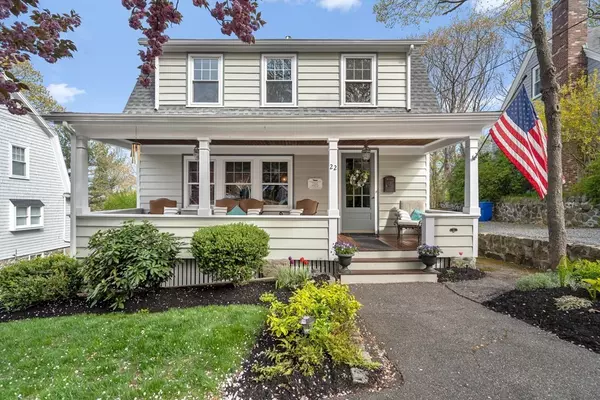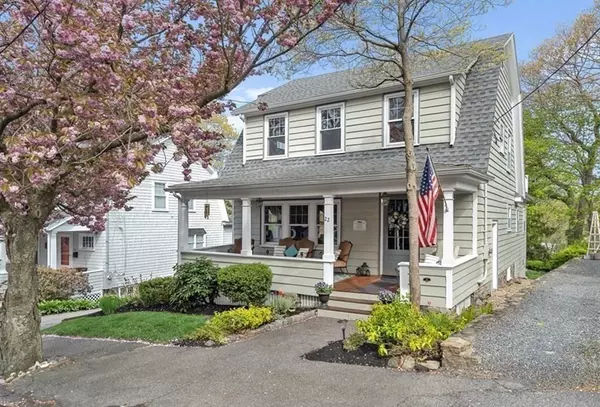For more information regarding the value of a property, please contact us for a free consultation.
22 Banks Ter Swampscott, MA 01907
Want to know what your home might be worth? Contact us for a FREE valuation!

Our team is ready to help you sell your home for the highest possible price ASAP
Key Details
Sold Price $895,000
Property Type Single Family Home
Sub Type Single Family Residence
Listing Status Sold
Purchase Type For Sale
Square Footage 2,164 sqft
Price per Sqft $413
Subdivision Olmsted District
MLS Listing ID 72981526
Sold Date 07/15/22
Style Colonial
Bedrooms 3
Full Baths 2
Year Built 1922
Annual Tax Amount $6,848
Tax Year 2022
Lot Size 6,098 Sqft
Acres 0.14
Property Description
Embrace peaceful and private living while being only steps from renowned beaches, boutiques and exquisite restaurants. A charming front porch provides the ideal welcome, inviting you to step inside and explore this beautiful historic Olmsted District home. Gorgeous hardwood floors and crown molding flow throughout including in the living room which features a cozy fireplace, custom built-ins and a window seat. There's an elegant dining room, along with a family room addition complete with a gas fireplace. From here, you can move freely into the open kitchen where granite countertops and solid wood cabinets will make preparing meals a joy. All three bedrooms are nice size. Extending the second floor even further is a large deck off of a bedroom where you can relax with loved ones and admire glorious views over Swampscott. There are two full baths and a finished basement that could work as a fourth bedroom or office depending on your needs. Central air and a garage complete the package.
Location
State MA
County Essex
Zoning A2
Direction Walker Rd. to Banks Rd. to Banks Ter.
Rooms
Family Room Flooring - Hardwood, Recessed Lighting, Remodeled
Basement Full, Partially Finished, Interior Entry
Primary Bedroom Level Second
Dining Room Flooring - Hardwood, Wainscoting, Lighting - Pendant, Crown Molding
Kitchen Bathroom - Full, Flooring - Hardwood, Countertops - Stone/Granite/Solid, Countertops - Upgraded, Breakfast Bar / Nook, Cabinets - Upgraded
Interior
Interior Features Closet, Bonus Room
Heating Baseboard, Steam, Oil
Cooling Central Air
Flooring Tile, Hardwood, Flooring - Stone/Ceramic Tile
Fireplaces Number 2
Fireplaces Type Family Room, Living Room
Appliance Range, Dishwasher, Disposal, Microwave, Refrigerator, Washer, Dryer
Laundry In Basement
Exterior
Exterior Feature Balcony / Deck
Garage Spaces 1.0
Community Features Public Transportation, Shopping, Park, Walk/Jog Trails, Golf, Bike Path, House of Worship, Private School, Public School, T-Station, Sidewalks
Waterfront Description Beach Front, Ocean, 3/10 to 1/2 Mile To Beach, Beach Ownership(Public)
Roof Type Shingle
Total Parking Spaces 3
Garage Yes
Building
Foundation Stone, Brick/Mortar
Sewer Public Sewer
Water Public
Schools
Elementary Schools Hadley/Stanley
Middle Schools Sms
High Schools Shs
Read Less
Bought with Hunter Ware • Citylight Homes LLC



