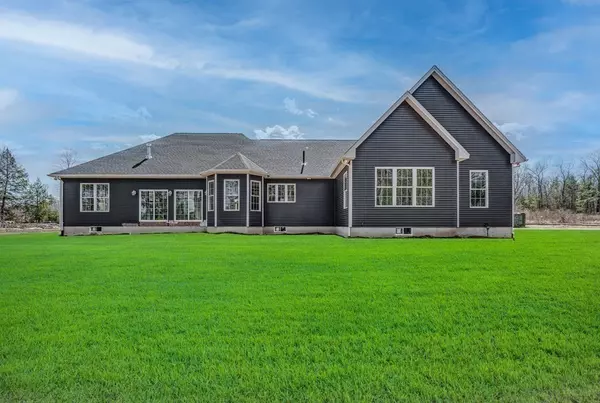For more information regarding the value of a property, please contact us for a free consultation.
20 Noble Steed Xing Southwick, MA 01077
Want to know what your home might be worth? Contact us for a FREE valuation!

Our team is ready to help you sell your home for the highest possible price ASAP
Key Details
Sold Price $717,468
Property Type Single Family Home
Sub Type Single Family Residence
Listing Status Sold
Purchase Type For Sale
Square Footage 2,680 sqft
Price per Sqft $267
MLS Listing ID 72967471
Sold Date 07/18/22
Style Contemporary, Ranch
Bedrooms 3
Full Baths 2
Half Baths 1
Year Built 2022
Annual Tax Amount $1,579
Tax Year 2022
Lot Size 1.010 Acres
Acres 1.01
Property Description
Check out this Amazing opportunity to make your dream a reality in this brand new custom ranch in Noble Steed Crossing! Noble Steed Crossing is a new luxury development conveniently located near shopping, dinning, hiking, biking and Lake Congamond! This Executive Ranch features 3 bedrooms 2.5 baths and a study that can be used as a 4th bedroom! The layout offers a custom master bedroom with tray ceilings enhanced with recess lighting, massive walk in closet and luxurious bathroom tucked away from the rest of the house! The other 2 spacious bedrooms share a large bathroom with modern dual vanities with a comfortable layout. The open, custom kitchen creates the perfect environment to entertain your guests with a nice flow into the great room through the double sliding doors into your private back yard oasis! The house also offers a rare oversized 3 car garage giving plenty of room for all your toys.
Location
State MA
County Hampden
Zoning R-40
Direction Use GPS
Rooms
Basement Full, Interior Entry, Garage Access, Concrete
Primary Bedroom Level First
Dining Room Flooring - Hardwood, Recessed Lighting, Crown Molding
Kitchen Flooring - Hardwood, Window(s) - Picture, Countertops - Stone/Granite/Solid, Recessed Lighting, Lighting - Pendant
Interior
Interior Features Recessed Lighting, Study, Foyer
Heating Central, Forced Air, Heat Pump, Propane, ENERGY STAR Qualified Equipment, Leased Propane Tank
Cooling Central Air, Heat Pump, ENERGY STAR Qualified Equipment
Flooring Tile, Hardwood, Flooring - Hardwood
Fireplaces Number 1
Fireplaces Type Living Room
Appliance Refrigerator, ENERGY STAR Qualified Refrigerator, ENERGY STAR Qualified Dishwasher, Range - ENERGY STAR, Propane Water Heater, Tank Water Heaterless, Plumbed For Ice Maker, Utility Connections for Gas Range, Utility Connections for Gas Oven, Utility Connections for Electric Dryer
Laundry Flooring - Stone/Ceramic Tile, First Floor, Washer Hookup
Exterior
Garage Spaces 3.0
Community Features Shopping, Park, Walk/Jog Trails, Golf, Bike Path, Conservation Area, House of Worship, Marina, Public School
Utilities Available for Gas Range, for Gas Oven, for Electric Dryer, Washer Hookup, Icemaker Connection
Roof Type Shingle
Total Parking Spaces 3
Garage Yes
Building
Lot Description Cleared
Foundation Concrete Perimeter
Sewer Private Sewer
Water Private
Schools
Elementary Schools Woodland
Middle Schools Powder Mill
High Schools Southwick High
Read Less
Bought with James Charles • Lock and Key Realty Inc.



