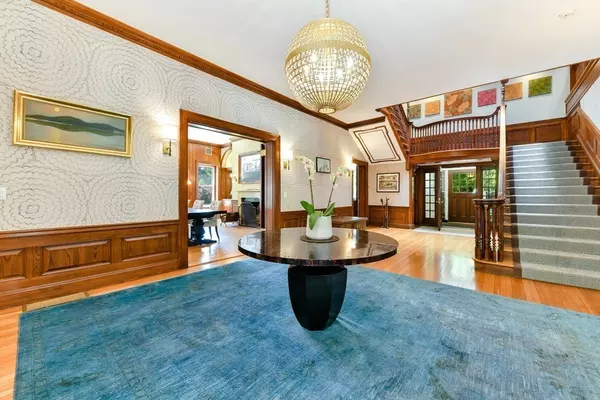For more information regarding the value of a property, please contact us for a free consultation.
328 Adams St Milton, MA 02186
Want to know what your home might be worth? Contact us for a FREE valuation!

Our team is ready to help you sell your home for the highest possible price ASAP
Key Details
Sold Price $5,620,000
Property Type Single Family Home
Sub Type Single Family Residence
Listing Status Sold
Purchase Type For Sale
Square Footage 9,999 sqft
Price per Sqft $562
Subdivision Milton Hill
MLS Listing ID 72974288
Sold Date 07/18/22
Style Colonial, Georgian, Other (See Remarks)
Bedrooms 9
Full Baths 6
Half Baths 1
HOA Y/N false
Year Built 1903
Annual Tax Amount $48,215
Tax Year 2021
Lot Size 4.570 Acres
Acres 4.57
Property Description
A magnificent estate situated on 5 beautiful acres, Hickory Hill is a private sanctuary that showcases every modern amenity and has been meticulously renovated inside and out. The main level is complete with a grand foyer, striking staircase, incredible woodwork, formal dining room, living room, sunroom, music room, his/her offices and an eat-in kitchen with mudroom and access to the 4-car garage. On the second floor, a luxurious primary suite includes a 5-piece bath, walkout deck with fire pit, multiple closets and an oversized dressing room. The gorgeous grounds showcase a patio with heated snowmelt system, fireplace with Italian wood-fired pizza oven, infinity-edged pool, Jacuzzi spa, zip line and soccer practice field. Additional features of this outstanding property include a 1,800-bottle wine cellar and tasting room, fitness room, media room, au pair suite and 17 working fireplaces. Located in desirable Milton Hill with easy access to highways and minutes from Boston.
Location
State MA
County Norfolk
Zoning RA
Direction Milton Hill
Rooms
Family Room Flooring - Hardwood, French Doors, Recessed Lighting, Remodeled
Basement Full, Partially Finished, Interior Entry, Concrete
Primary Bedroom Level Second
Dining Room Closet/Cabinets - Custom Built, Flooring - Hardwood
Kitchen Bathroom - Half, Flooring - Hardwood, Dining Area, Pantry, Countertops - Stone/Granite/Solid, French Doors, Kitchen Island
Interior
Interior Features Closet/Cabinets - Custom Built, Bathroom - Half, Wet bar, Center Hall, Library, Sun Room, Media Room, Exercise Room, Wine Cellar, Wired for Sound, Other
Heating Forced Air, Baseboard, Fireplace
Cooling Central Air
Flooring Tile, Carpet, Hardwood, Flooring - Hardwood, Flooring - Stone/Ceramic Tile, Flooring - Wall to Wall Carpet
Fireplaces Number 17
Fireplaces Type Family Room, Living Room, Master Bedroom, Bedroom
Laundry Second Floor
Exterior
Exterior Feature Storage, Professional Landscaping, Sprinkler System, Decorative Lighting, Garden, Kennel, Stone Wall, Other
Garage Spaces 4.0
Fence Fenced/Enclosed
Pool In Ground
Community Features Public Transportation, Shopping, Pool, Tennis Court(s), Park, Walk/Jog Trails, Laundromat, Bike Path, Conservation Area, Private School, Public School, T-Station, Other
View Y/N Yes
View Scenic View(s)
Roof Type Shingle, Tar/Gravel, Rubber
Total Parking Spaces 15
Garage Yes
Private Pool true
Building
Lot Description Other
Foundation Stone
Sewer Public Sewer
Water Public
Schools
Elementary Schools Mps
Middle Schools Pierce
High Schools Mhs
Others
Senior Community false
Read Less
Bought with Joseph McEachern • Paramount Properties



