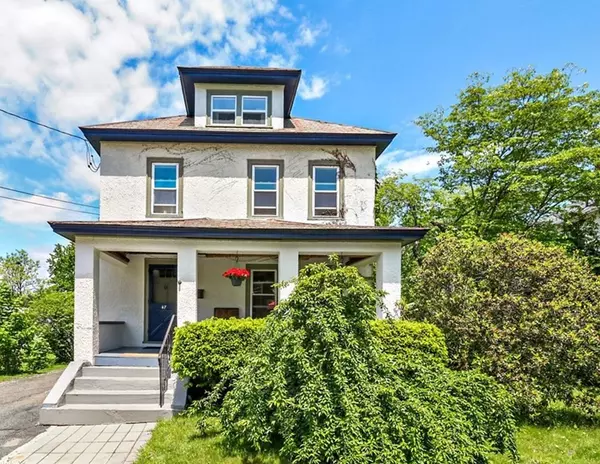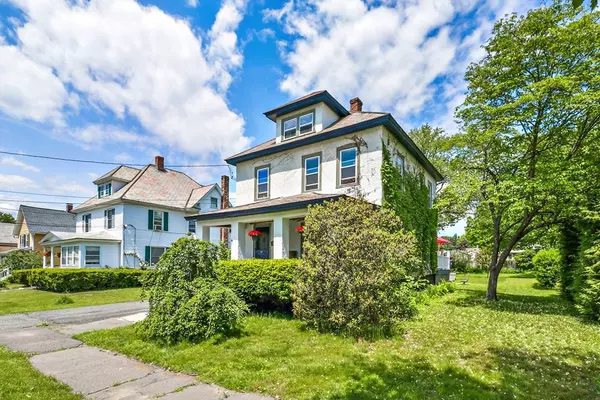For more information regarding the value of a property, please contact us for a free consultation.
47 Haywood St Greenfield, MA 01301
Want to know what your home might be worth? Contact us for a FREE valuation!

Our team is ready to help you sell your home for the highest possible price ASAP
Key Details
Sold Price $335,000
Property Type Single Family Home
Sub Type Single Family Residence
Listing Status Sold
Purchase Type For Sale
Square Footage 1,683 sqft
Price per Sqft $199
MLS Listing ID 72987812
Sold Date 07/20/22
Style Colonial Revival
Bedrooms 4
Full Baths 1
Half Baths 1
HOA Y/N false
Year Built 1900
Annual Tax Amount $4,181
Tax Year 2022
Lot Size 0.260 Acres
Acres 0.26
Property Description
Bright and breezy in-town colonial revival offers a great layout, inviting outdoor spaces, and quality craftsmanship throughout. Your first glimpse of the foyer's gleaming woodwork reveals this home's solid, stylish character. An airy living/dining room with built-ins lets in light from every angle, and the oversized kitchen has stainless steel appliances, freshly painted cabinets, and breakfast nook. Upstairs are two large sunny bedrooms, a third bedroom with retro sunporch, and an office with pass-through to the third floor. Currently used as a studio, the attic bedroom is beautifully finished with a skylight and unique glass half-wall. Its two oversized closets each have outlets and are large enough for hobbies/crafting/study space. Natural gas heat/hot water with new steam boiler in January '22, a large level yard, Trex deck out back and a roomy front porch are a few more highlights. On a quiet leafy street still in the heart of town, close to commuter routes -- a special home.
Location
State MA
County Franklin
Zoning RA
Direction Between Federal and High Streets
Rooms
Basement Full, Walk-Out Access, Interior Entry, Concrete, Unfinished
Primary Bedroom Level Second
Dining Room Ceiling Fan(s), Closet/Cabinets - Custom Built, Flooring - Hardwood, Open Floorplan, Lighting - Overhead
Kitchen Ceiling Fan(s), Flooring - Vinyl, Exterior Access, Stainless Steel Appliances, Lighting - Overhead
Interior
Interior Features Lighting - Overhead, Balcony - Interior, Office, Foyer, Sun Room, Internet Available - Broadband
Heating Steam, Natural Gas
Cooling None
Flooring Tile, Carpet, Hardwood, Flooring - Hardwood
Appliance Oven, Dishwasher, Microwave, Countertop Range, Refrigerator, Washer, Dryer, Gas Water Heater, Tank Water Heater, Utility Connections for Electric Range, Utility Connections for Electric Oven, Utility Connections for Electric Dryer
Laundry In Basement, Washer Hookup
Exterior
Exterior Feature Balcony / Deck, Garden
Garage Spaces 1.0
Community Features Public Transportation, Shopping, Tennis Court(s), Park, Walk/Jog Trails, Medical Facility, Laundromat, Conservation Area, Highway Access, House of Worship, Private School, Public School
Utilities Available for Electric Range, for Electric Oven, for Electric Dryer, Washer Hookup
Roof Type Slate
Total Parking Spaces 3
Garage Yes
Building
Lot Description Cleared, Level
Foundation Stone, Brick/Mortar
Sewer Public Sewer
Water Public
Architectural Style Colonial Revival
Schools
Elementary Schools Federal Street
Middle Schools Gms
High Schools Ghs
Others
Acceptable Financing Contract
Listing Terms Contract
Read Less
Bought with Ted Hanna • Cohn & Company



