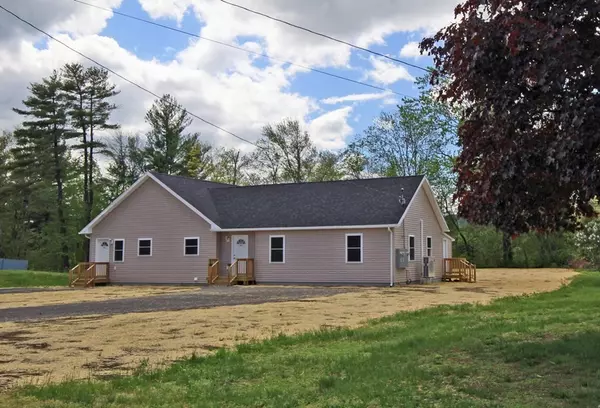For more information regarding the value of a property, please contact us for a free consultation.
610 Leyden Road Greenfield, MA 01301
Want to know what your home might be worth? Contact us for a FREE valuation!

Our team is ready to help you sell your home for the highest possible price ASAP
Key Details
Sold Price $390,000
Property Type Multi-Family
Sub Type 2 Family - 2 Units Side by Side
Listing Status Sold
Purchase Type For Sale
Square Footage 2,000 sqft
Price per Sqft $195
MLS Listing ID 72985582
Sold Date 07/21/22
Bedrooms 4
Full Baths 4
Year Built 2022
Annual Tax Amount $2,894
Tax Year 2022
Lot Size 0.670 Acres
Acres 0.67
Property Description
A rare find... A single-level side-by-side duplex, New Construction. Be the first to own this super energy-efficient home with a bright and sunny open floorplan that includes a well equipt kitchen with stainless appliances, granite countertops, and ample soft close cabinets. Two bedrooms with double closets and a spacious bathroom with washer and dryer hookups in each unit. Low maintenance features include luxury plank flooring, vinyl windows, and vinyl siding. Energy efficiency features include ductless mini-splits for heating and cooling, super-insulated with spray foam exterior walls and the framed section above the slab of unit B, 2" ridged board in the basement on the exterior walls, and blown-in cellulose in the attic. An attached storage area, a new septic system, separate utilities, separate parking, and a recently loamed and seeded lawn that is starting to come in. Located on the outskirts of town on .67 of an acre.
Location
State MA
County Franklin
Zoning RC
Direction From Elm St. or Silver St to Leyden Rd. Just before Barton Rd on the left
Rooms
Basement Full, Bulkhead, Concrete, Slab
Interior
Interior Features Unit 1(Stone/Granite/Solid Counters, Upgraded Cabinets, Upgraded Countertops, Bathroom With Tub & Shower, Open Floor Plan, Internet Available - Broadband), Unit 2(Stone/Granite/Solid Counters, Upgraded Cabinets, Upgraded Countertops, Bathroom With Tub & Shower, Open Floor Plan, Internet Available - Broadband), Unit 1 Rooms(Kitchen, Living RM/Dining RM Combo), Unit 2 Rooms(Kitchen, Living RM/Dining RM Combo)
Heating Unit 1(Ductless Mini-Split System), Unit 2(Ductless Mini-Split System)
Cooling Unit 1(Ductless Mini-Split System), Unit 2(Ductless Mini-Split System)
Flooring Other
Appliance Unit 1(Refrigerator - ENERGY STAR, Dishwasher - ENERGY STAR, Range - ENERGY STAR, Rangetop - ENERGY STAR), Unit 2(Refrigerator - ENERGY STAR, Dishwasher - ENERGY STAR, Range - ENERGY STAR, Rangetop - ENERGY STAR), Electric Water Heater, Tank Water Heater, Utility Connections for Electric Range, Utility Connections for Electric Dryer
Exterior
Exterior Feature Rain Gutters
Community Features Public Transportation, Shopping, Park, Walk/Jog Trails, Stable(s), Golf, Medical Facility, Laundromat, Bike Path, Conservation Area, Highway Access, House of Worship, Private School, Public School
Utilities Available for Electric Range, for Electric Dryer
Waterfront Description Beach Front, River, 1 to 2 Mile To Beach, Beach Ownership(Public)
Roof Type Shingle
Total Parking Spaces 6
Garage No
Building
Lot Description Level
Story 2
Foundation Concrete Perimeter
Sewer Private Sewer
Water Public
Read Less
Bought with Kathleen Carney Iles • Maple and Main Realty, LLC



