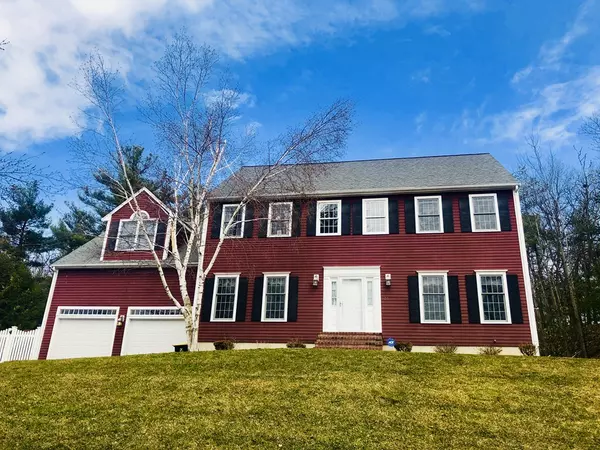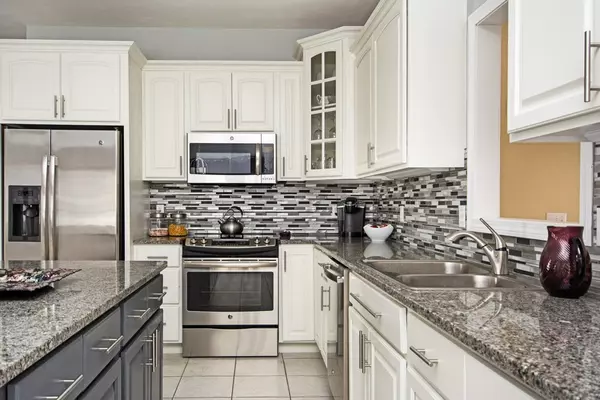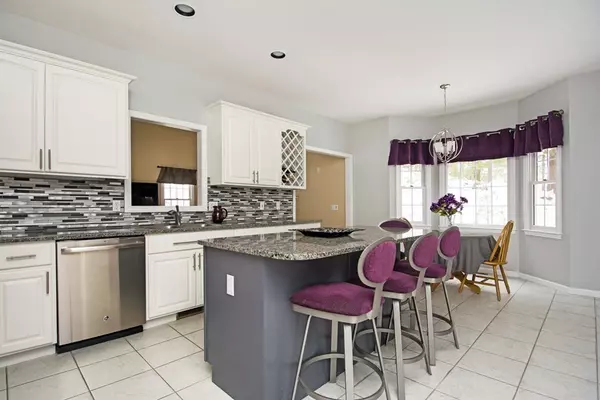For more information regarding the value of a property, please contact us for a free consultation.
26 Shipley Cir Westford, MA 01886
Want to know what your home might be worth? Contact us for a FREE valuation!

Our team is ready to help you sell your home for the highest possible price ASAP
Key Details
Sold Price $775,000
Property Type Single Family Home
Sub Type Single Family Residence
Listing Status Sold
Purchase Type For Sale
Square Footage 2,972 sqft
Price per Sqft $260
Subdivision Lakeside Meadows
MLS Listing ID 72301722
Sold Date 05/31/18
Style Colonial
Bedrooms 4
Full Baths 2
Half Baths 1
HOA Fees $45/ann
HOA Y/N true
Year Built 1997
Annual Tax Amount $11,706
Tax Year 2018
Lot Size 0.790 Acres
Acres 0.79
Property Description
Beautiful sun filled colonial in one of Westford's most sought after neighborhoods! Come see this open floor plan with spectacular 9 foot ceilings and updated kitchen in the center of the home. The first floor also offers a family room with gas fireplace, a formal living & dining room as well as a separate office/playroom. The over sized master suite, has 2 large walk in closets, a sitting area and a large master bath with separate soaking tub and his/hers vanities. The other 3 bedrooms are all generous in size and offer great closet space. Step out into the backyard and enjoy the perfect oasis, from the large deck off the family room you can watch the fun taking place in the beautiful salt water in ground heated pool!! This home has many important updates, including the HVAC which is 2008, the 2013 water heater, along with fresh paint and fixtures. Don't forget this wonderful home sits in a great neighborhood with walking trails and access to it's own private beach!
Location
State MA
County Middlesex
Zoning RA
Direction Depot Road or Groton Road to Lakeside Terrace to Shipley Circle
Rooms
Family Room Cathedral Ceiling(s), Ceiling Fan(s), Flooring - Wall to Wall Carpet, Cable Hookup, Deck - Exterior, Exterior Access, Recessed Lighting
Basement Full, Interior Entry, Bulkhead, Concrete
Primary Bedroom Level Second
Dining Room Flooring - Hardwood, Wainscoting
Kitchen Flooring - Stone/Ceramic Tile, Window(s) - Bay/Bow/Box, Dining Area, Countertops - Stone/Granite/Solid, Kitchen Island, Recessed Lighting, Stainless Steel Appliances, Gas Stove
Interior
Interior Features Office
Heating Forced Air, Natural Gas
Cooling Central Air
Flooring Tile, Carpet, Hardwood, Flooring - Wall to Wall Carpet
Fireplaces Number 1
Fireplaces Type Family Room
Appliance Gas Water Heater, Tank Water Heater, Plumbed For Ice Maker, Utility Connections for Gas Range, Utility Connections for Electric Range, Utility Connections for Gas Oven, Utility Connections for Electric Oven, Utility Connections for Gas Dryer, Utility Connections for Electric Dryer
Laundry Flooring - Stone/Ceramic Tile, Electric Dryer Hookup, Gas Dryer Hookup, Washer Hookup, First Floor
Exterior
Exterior Feature Rain Gutters, Sprinkler System
Garage Spaces 2.0
Fence Fenced/Enclosed, Fenced
Pool Pool - Inground Heated
Community Features Walk/Jog Trails, Conservation Area
Utilities Available for Gas Range, for Electric Range, for Gas Oven, for Electric Oven, for Gas Dryer, for Electric Dryer, Washer Hookup, Icemaker Connection
Waterfront Description Beach Front, Lake/Pond, 1/10 to 3/10 To Beach, Beach Ownership(Association)
Roof Type Shingle
Total Parking Spaces 4
Garage Yes
Private Pool true
Building
Lot Description Wooded, Sloped
Foundation Concrete Perimeter
Sewer Private Sewer
Water Public
Schools
Elementary Schools Miller/Day
Middle Schools Stony Brook
High Schools Westford Acad
Others
Senior Community false
Acceptable Financing Contract
Listing Terms Contract
Read Less
Bought with Angela Y. Zhang • Greatland Real Estate LLC



