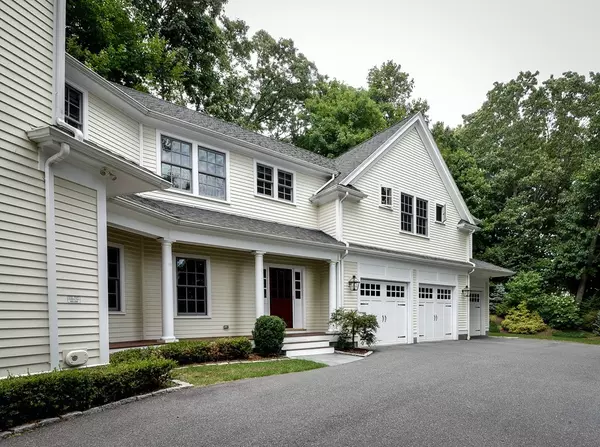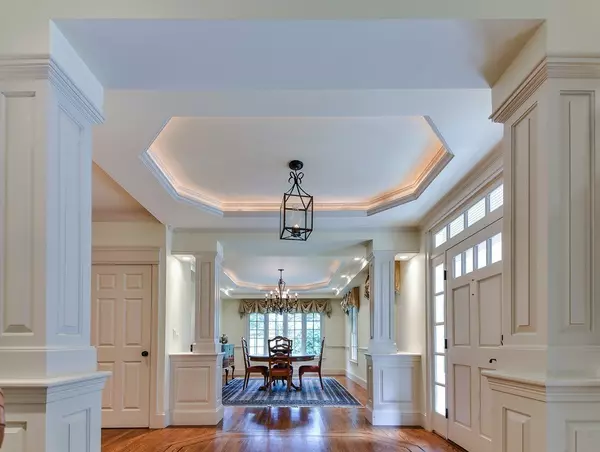For more information regarding the value of a property, please contact us for a free consultation.
8 Thackeray Rd Wellesley, MA 02481
Want to know what your home might be worth? Contact us for a FREE valuation!

Our team is ready to help you sell your home for the highest possible price ASAP
Key Details
Sold Price $2,047,500
Property Type Single Family Home
Sub Type Single Family Residence
Listing Status Sold
Purchase Type For Sale
Square Footage 4,933 sqft
Price per Sqft $415
MLS Listing ID 72058700
Sold Date 06/27/17
Style Colonial
Bedrooms 5
Full Baths 4
Half Baths 1
Year Built 2005
Annual Tax Amount $26,156
Tax Year 2016
Lot Size 0.380 Acres
Acres 0.38
Property Description
Stunning 5 bedroom, 41/2 bath Colonial with 3 car garage in the heart of Wellesley's beloved Poets neighborhood is the one you’ve been waiting for! Filled with rich millwork and high ceilings on all 3 floors, this home has been thoughtfully designed for both entertaining and privacy. A grand foyer with illuminated cove ceiling is flanked by entertainment sized living and dining rooms and a gracious hallway which leads to the state of the art Chef’s kitchen and adjoining fire placed family room beyond. Oversized windows and French doors offer natural sunlight and access to the private bluestone patio and gardens outside. Upstairs, a sumptuous master suite with sitting area and spa bath plus 4 additional bedrooms, 3 with en suite baths are mindfully arranged along a wide open hallway. A Finished third floor with skylights is perfect for media, playroom or study. Move right in and enjoy this luxurious retreat close to restaurants, recreation center and all major routes.
Location
State MA
County Norfolk
Zoning SR15
Direction Emerson to Fiske to Thackeray
Rooms
Family Room Flooring - Hardwood, Exterior Access
Basement Full
Primary Bedroom Level Second
Dining Room Flooring - Hardwood, Window(s) - Bay/Bow/Box
Kitchen Flooring - Hardwood, Countertops - Stone/Granite/Solid, Kitchen Island, Wet Bar, Stainless Steel Appliances, Wine Chiller, Gas Stove
Interior
Interior Features Ceiling Fan(s), Bathroom - Full, Office, Game Room, Bathroom, Central Vacuum
Heating Forced Air, Natural Gas
Cooling Central Air
Flooring Tile, Hardwood, Stone / Slate, Flooring - Hardwood
Fireplaces Number 2
Fireplaces Type Family Room, Living Room
Appliance Range, Oven, Dishwasher, Disposal, Microwave, Refrigerator, Freezer, Washer, Dryer, Wine Refrigerator, Vacuum System
Laundry Second Floor
Exterior
Exterior Feature Professional Landscaping, Sprinkler System
Garage Spaces 3.0
Community Features Public Transportation, Shopping, Park, Medical Facility, Highway Access, Public School
Roof Type Shingle
Total Parking Spaces 7
Garage Yes
Building
Foundation Concrete Perimeter
Sewer Public Sewer
Water Public
Schools
Elementary Schools Schofield
Middle Schools Wms
High Schools Whs
Others
Senior Community false
Read Less
Bought with Richard Roda • AMC Properties
GET MORE INFORMATION




