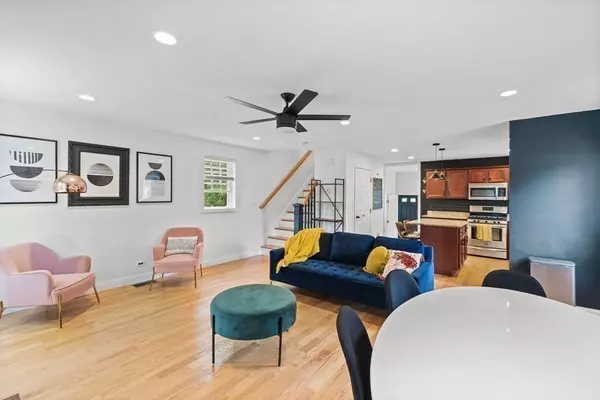For more information regarding the value of a property, please contact us for a free consultation.
68 Summit Rd Holbrook, MA 02343
Want to know what your home might be worth? Contact us for a FREE valuation!

Our team is ready to help you sell your home for the highest possible price ASAP
Key Details
Sold Price $580,000
Property Type Single Family Home
Sub Type Single Family Residence
Listing Status Sold
Purchase Type For Sale
Square Footage 2,012 sqft
Price per Sqft $288
MLS Listing ID 72993251
Sold Date 07/26/22
Style Colonial
Bedrooms 3
Full Baths 1
Half Baths 1
Year Built 2015
Annual Tax Amount $6,133
Tax Year 2022
Lot Size 4,791 Sqft
Acres 0.11
Property Description
Welcome to this absolutely stunning home built in 2015! Offering over 2,000-sq ft of living space on a dead-end street, this home boasts an intentional floorplan in an award-winning classic colonial design. Greeting you with tons of charm from the moment you walk in, you'll enjoy the rich hardwood floors, upgraded light fixtures, unique architectural touches, all highlighted by tons of natural light. An effortless flow guides you from the open entertainment space to the beautifully designed kitchen. Perfect for hosting, this kitchen is as practical as it is stylish with luxe granite countertops, stainless-steel appliances and spacious island. Upstairs, equally as impressive with bright and spacious bedrooms and a modern bathroom. Intentionally designed living spaces include a main floor bonus room and a fully finished basement ready to be the ultimate rec room or home home theater. Outside, even more entertainment space to enjoy on the back patio!
Location
State MA
County Norfolk
Zoning R3
Direction Use GPS
Rooms
Basement Finished, Walk-Out Access
Primary Bedroom Level Second
Kitchen Countertops - Stone/Granite/Solid, Kitchen Island, Open Floorplan
Interior
Heating Central, Propane
Cooling Central Air
Fireplaces Number 1
Laundry Second Floor
Exterior
Total Parking Spaces 4
Garage No
Building
Foundation Other
Sewer Public Sewer
Water Public
Architectural Style Colonial
Read Less
Bought with Emmanuella Renelique Saintil • Coldwell Banker Realty - Easton



