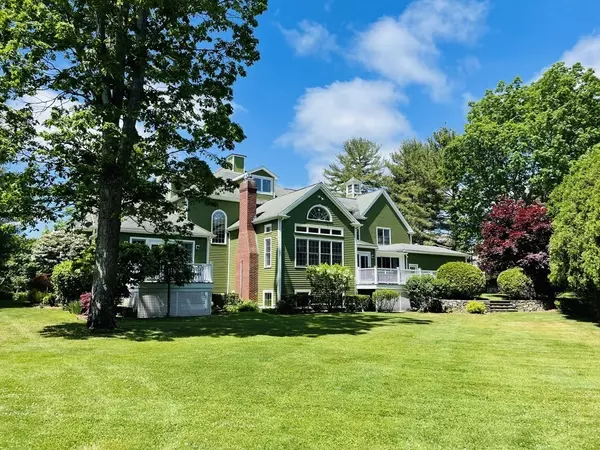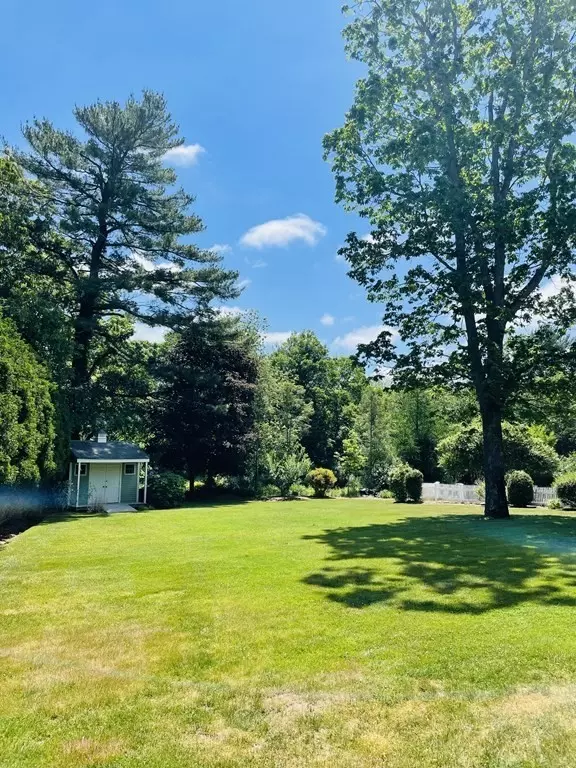For more information regarding the value of a property, please contact us for a free consultation.
48 Thorny Meadow Way Hanover, MA 02339
Want to know what your home might be worth? Contact us for a FREE valuation!

Our team is ready to help you sell your home for the highest possible price ASAP
Key Details
Sold Price $1,430,000
Property Type Single Family Home
Sub Type Single Family Residence
Listing Status Sold
Purchase Type For Sale
Square Footage 5,972 sqft
Price per Sqft $239
Subdivision The Homestead
MLS Listing ID 72990220
Sold Date 07/27/22
Style Colonial
Bedrooms 5
Full Baths 5
Half Baths 1
HOA Fees $10/ann
HOA Y/N true
Year Built 1997
Annual Tax Amount $16,165
Tax Year 2022
Lot Size 0.980 Acres
Acres 0.98
Property Description
NEW LISTING! Welcome to 48 Thorny Meadow Way on "The Homestead". This could possibly be one of the best cul de sacs in Hanover. SPRAWLING 16/5/5.5, 4 level, Falconi built Colonial with FLEXIBLE floor plan & almost 6K sqft GLA all perched on a PRIVATE acre lot abutting conservation/Holly Farms/Stonemeadow subdivisions. NEWLY OPEN first floor concept...stunning!...NEW kitchen island, FRESHLY painted interior and exterior. 3 car attached garage, private well for irrigation, circular driveway for ample parking, nicely landscaped, multiple decks, shed and fenced in garden area that could possibly be ideal for an inground pool. This home truly has way too many features to mention. Wait until you see ALL this amazing home has to offer. Conveniently located to highway, schools, shops, restaurants, parks, walking trails & much more. Your search is over!
Location
State MA
County Plymouth
Zoning RES
Direction Use GPS
Rooms
Basement Full, Finished, Walk-Out Access, Sump Pump, Radon Remediation System
Interior
Interior Features Central Vacuum, Sauna/Steam/Hot Tub, Wet Bar, Wired for Sound
Heating Baseboard, Natural Gas, Hydronic Floor Heat(Radiant), Ductless
Cooling Central Air
Flooring Wood, Tile, Carpet
Fireplaces Number 3
Appliance Range, Oven, Dishwasher, Microwave, Refrigerator, Washer, Dryer, Vacuum System, Gas Water Heater, Tank Water Heater, Utility Connections for Gas Range, Utility Connections for Electric Range, Utility Connections for Electric Dryer
Laundry Washer Hookup
Exterior
Exterior Feature Storage, Sprinkler System
Garage Spaces 3.0
Community Features Shopping, Tennis Court(s), Park, Walk/Jog Trails, Stable(s), Conservation Area, Highway Access, Public School
Utilities Available for Gas Range, for Electric Range, for Electric Dryer, Washer Hookup
Roof Type Shingle, Rubber
Total Parking Spaces 10
Garage Yes
Building
Lot Description Cul-De-Sac, Level
Foundation Concrete Perimeter
Sewer Private Sewer
Water Public, Private
Schools
Elementary Schools Cedar
Middle Schools Hanover Middle
High Schools Hanover Hs
Others
Senior Community false
Read Less
Bought with Anne Fitzgerald • William Raveis R.E. & Home Services



