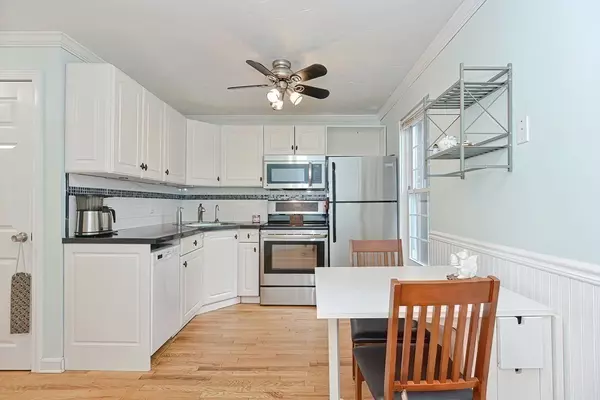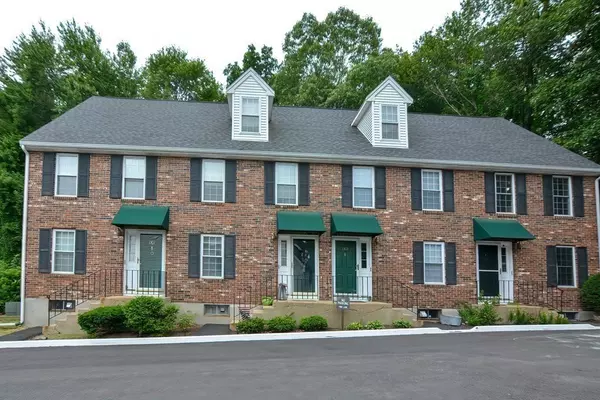For more information regarding the value of a property, please contact us for a free consultation.
278 Manning St #1304 Hudson, MA 01749
Want to know what your home might be worth? Contact us for a FREE valuation!

Our team is ready to help you sell your home for the highest possible price ASAP
Key Details
Sold Price $315,000
Property Type Condo
Sub Type Condominium
Listing Status Sold
Purchase Type For Sale
Square Footage 1,234 sqft
Price per Sqft $255
MLS Listing ID 72999478
Sold Date 07/28/22
Bedrooms 2
Full Baths 1
Half Baths 1
HOA Fees $357/mo
HOA Y/N true
Year Built 1989
Annual Tax Amount $3,802
Tax Year 2022
Property Description
Sought after Indian Rock desirable townhouse Condos! This end unit with private composite deck has 2 bedroom, 1.5 bath is tucked away in the rear of the complex and offers four levels. As you enter through the eat-in kitchen with hardwood floors and SS appliances pass the updated half bath and continue into the generous sized living room with slider to the composite deck. The second floor has two good sized bedrooms and a full bath. On the third floor you will find the loft area with high ceilings. There are many options such as a home office, a play area or even a spare bedroom. The basement has a finished room with plenty of space, plus laundry hookups and an unfinished area for storage and your household mechanical systems including the Navien tankless water heater! Newer furnace and Central Air. Offers, if any, due Monday at 3pm.
Location
State MA
County Middlesex
Zoning CND
Direction Manning to Indian Rock Complex- Building is in the back of the complex
Rooms
Primary Bedroom Level Second
Interior
Interior Features Bonus Room
Heating Forced Air, Natural Gas
Cooling Central Air
Flooring Tile, Carpet, Laminate
Appliance Range, Dishwasher, Refrigerator
Laundry In Basement, In Unit
Exterior
Community Features Public Transportation, Shopping, Park, Walk/Jog Trails, Stable(s), Golf, Medical Facility
Roof Type Shingle
Total Parking Spaces 1
Garage No
Building
Story 4
Sewer Public Sewer
Water Public
Others
Pets Allowed Yes w/ Restrictions
Senior Community false
Acceptable Financing Contract
Listing Terms Contract
Read Less
Bought with Lyn Gorka • RE/MAX Executive Realty



