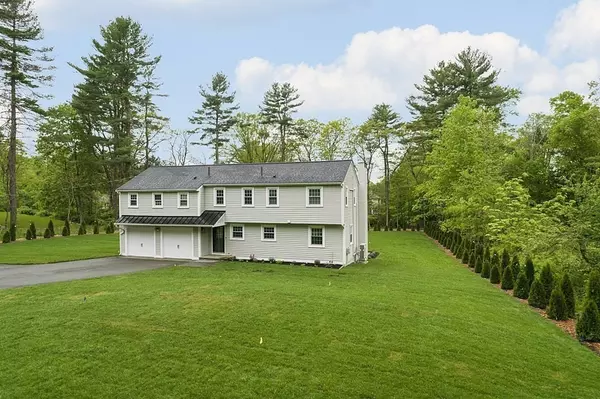For more information regarding the value of a property, please contact us for a free consultation.
42 Glen St Dover, MA 02030
Want to know what your home might be worth? Contact us for a FREE valuation!

Our team is ready to help you sell your home for the highest possible price ASAP
Key Details
Sold Price $1,235,000
Property Type Single Family Home
Sub Type Single Family Residence
Listing Status Sold
Purchase Type For Sale
Square Footage 2,600 sqft
Price per Sqft $475
Subdivision Glen Ridge Estates
MLS Listing ID 72980298
Sold Date 07/28/22
Style Colonial
Bedrooms 4
Full Baths 2
Half Baths 1
HOA Y/N false
Year Built 1961
Annual Tax Amount $8,769
Tax Year 2022
Lot Size 1.070 Acres
Acres 1.07
Property Description
Pristine Colonial sited on level acre lot in Dover's desirable Glen Ridge Estates. This 4 bedroom Contemporary Colonial has just undergone a full renovation inside and out. Enjoy newly refinished natural oak floors, a lovely white kitchen with sparking white stone counters, new stainless appliances and porcelain farmers sink. The spacious vaulted family room has a fireplace, new recessed lighting and oversized windows that overlook the expansive level backyard with new stone patio. There is a separate vaulted office with great natural light and built-ins, four good sized bedrooms and all new tile baths. The lower level is walk-out and has space for another office, playroom and exercise. Outside the sod has been just been planted and a new sprinkler system installed. This house is a must see as there are too many updates to list. Located 4 miles from Wellesley Square and 2 miles from Dover Sherborn Regional schools. The sidewalk on Glen allows you easy access to neighborhood and trails.
Location
State MA
County Norfolk
Zoning R1
Direction Farm to Glen or Pleasant to Glen.
Rooms
Family Room Flooring - Laminate, Exterior Access, Slider
Basement Full, Finished, Walk-Out Access, Interior Entry, Sump Pump, Concrete
Primary Bedroom Level Second
Dining Room Chair Rail
Kitchen Pantry, Countertops - Stone/Granite/Solid, Recessed Lighting, Stainless Steel Appliances
Interior
Interior Features Cathedral Ceiling(s), Closet/Cabinets - Custom Built, Office
Heating Forced Air, Oil
Cooling Ductless
Flooring Hardwood, Flooring - Hardwood, Flooring - Laminate
Fireplaces Number 1
Fireplaces Type Living Room
Appliance Disposal, Washer, Dryer, ENERGY STAR Qualified Refrigerator, ENERGY STAR Qualified Dishwasher, Range - ENERGY STAR, Electric Water Heater, Plumbed For Ice Maker, Utility Connections for Electric Range, Utility Connections for Electric Dryer
Laundry In Basement, Washer Hookup
Exterior
Exterior Feature Rain Gutters, Professional Landscaping, Sprinkler System, Stone Wall
Garage Spaces 2.0
Community Features Walk/Jog Trails, Conservation Area, Public School, Sidewalks
Utilities Available for Electric Range, for Electric Dryer, Washer Hookup, Icemaker Connection
Roof Type Shingle, Metal
Total Parking Spaces 6
Garage Yes
Building
Lot Description Level
Foundation Concrete Perimeter
Sewer Private Sewer
Water Public
Schools
Elementary Schools Chickering
Middle Schools Dover-Sherborn
High Schools Dover-Sherborn
Others
Senior Community false
Acceptable Financing Contract
Listing Terms Contract
Read Less
Bought with Leslie Hughes • Dover Country Properties Inc.



