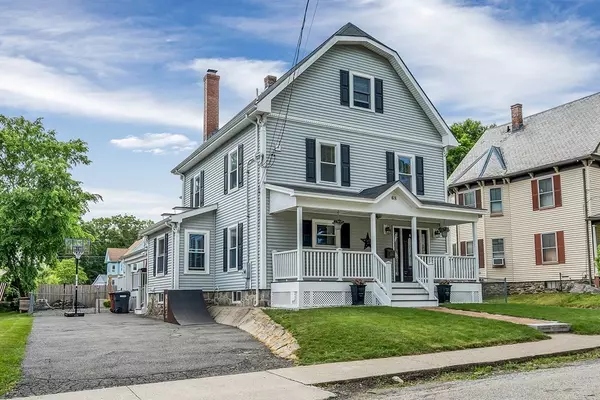For more information regarding the value of a property, please contact us for a free consultation.
68 Warner St Hudson, MA 01749
Want to know what your home might be worth? Contact us for a FREE valuation!

Our team is ready to help you sell your home for the highest possible price ASAP
Key Details
Sold Price $621,000
Property Type Single Family Home
Sub Type Single Family Residence
Listing Status Sold
Purchase Type For Sale
Square Footage 2,749 sqft
Price per Sqft $225
MLS Listing ID 72994791
Sold Date 07/29/22
Style Victorian
Bedrooms 4
Full Baths 2
Half Baths 1
Year Built 1900
Annual Tax Amount $7,051
Tax Year 2022
Lot Size 6,969 Sqft
Acres 0.16
Property Description
Welcome Home is what you hear when you see this home from the first glance of it's beautiful farmer's porch! The appeal of this home continues as you enter through the foyer where you have a storage bench & closet. Recessed lighting in most rooms make this a bright & cheerful home! H/W floors throughout most of the 1st floor, plus high ceilings! 1st floor also offers a ¾ bath, living rm w/ wood FP, skylights & built-in shelves; Formal dining room w/ picture frame wainscoting; Kitchen has island, pantry & under cab. lighting. 1st floor laundry too! The 2nd floor offers 3 bedrooms, plus a room for a home office, spacious full bath w/ jetted tub. The primary bedroom has a ½ bath and walk-in closet w/ custom shelving. The 3rd floor bonus room could be 4th bedroom. You can access the entertainment sized deck through the kitchen & have your summer staycation right in your own backyard! Beautiful patio space with built-in firepit, plus a storage shed. C/Air completes the package.
Location
State MA
County Middlesex
Zoning SB
Direction Packard to Warner
Rooms
Basement Full, Interior Entry, Concrete, Unfinished
Primary Bedroom Level Second
Dining Room Flooring - Hardwood, Chair Rail, Recessed Lighting
Kitchen Ceiling Fan(s), Flooring - Stone/Ceramic Tile, Pantry, Kitchen Island, Recessed Lighting, Gas Stove
Interior
Interior Features Ceiling Fan(s), Closet, Home Office, Bonus Room
Heating Forced Air, Natural Gas
Cooling Central Air
Flooring Wood, Tile, Carpet, Hardwood, Flooring - Wood, Flooring - Wall to Wall Carpet
Fireplaces Number 1
Fireplaces Type Living Room
Appliance Range, Dishwasher, Refrigerator, Washer, Dryer, Gas Water Heater, Geothermal/GSHP Hot Water, Utility Connections for Gas Range
Laundry Washer Hookup
Exterior
Exterior Feature Storage, Other
Fence Fenced
Community Features Shopping, Tennis Court(s), Park, Walk/Jog Trails, Stable(s), Golf, Bike Path, Highway Access, House of Worship, Public School
Utilities Available for Gas Range, Washer Hookup
Roof Type Shingle
Total Parking Spaces 4
Garage No
Building
Foundation Stone
Sewer Public Sewer
Water Public
Architectural Style Victorian
Schools
Elementary Schools Farley
Middle Schools Quinn
High Schools Hs/Av/Amsa
Read Less
Bought with Brian Flynn Team • Keller Williams Realty Evolution



