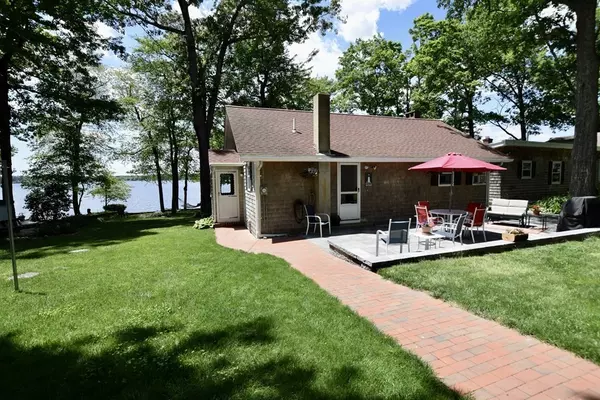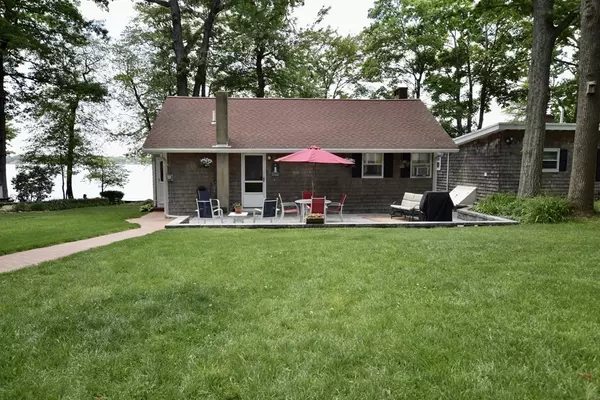For more information regarding the value of a property, please contact us for a free consultation.
5 Island View Lakeville, MA 02347
Want to know what your home might be worth? Contact us for a FREE valuation!

Our team is ready to help you sell your home for the highest possible price ASAP
Key Details
Sold Price $654,000
Property Type Single Family Home
Sub Type Single Family Residence
Listing Status Sold
Purchase Type For Sale
Square Footage 1,022 sqft
Price per Sqft $639
Subdivision Long Pond Waterfront
MLS Listing ID 72993573
Sold Date 07/28/22
Style Ranch
Bedrooms 2
Full Baths 1
Year Built 1950
Annual Tax Amount $6,210
Tax Year 2022
Lot Size 0.490 Acres
Acres 0.49
Property Description
Enjoy this SUMMER on Long Pond!!!~Magical setting for this Waterfront Ranch. Down the private drive, it opens to landscaped 1/2 acre of land graced w/mature perennial beds, shady trees and gorgeous sunsets sure to mesmerize you. Your private shoreline has your own wade-in beach and a spot to attach your dock. New paver patio grants you a huge outdoor living space. Unique rustic shed; formerly the changing room. Carriage house/garage is dry winter-storage for your toys. This solid remodeled home has many upgrades: hardwoods, triple-glazed Anderson windows, HW on-demand, mini-split AC, no worries with the new well&septic. Main entertaining rooms are open: maple kitchen with stainless appliances, and spectacular water views from fireplace living room as well as the adjoining office and library with its custom built-ins. Private 1st floor bedroom w/moldings, wainscoting, fan and wall of closets. 34X13 2ND Floor Bunk Room has eaves storage. Custom storage closets along sides of the hallway.
Location
State MA
County Plymouth
Zoning Res
Direction Lakeside Ave to Island View to Long Pond waterfront with sunset views
Rooms
Family Room Closet/Cabinets - Custom Built, Flooring - Hardwood, Window(s) - Picture, Open Floorplan, Remodeled, Sunken
Basement Crawl Space
Primary Bedroom Level Main
Kitchen Flooring - Hardwood, Pantry, Countertops - Upgraded, Breakfast Bar / Nook, Cabinets - Upgraded, Open Floorplan, Remodeled, Stainless Steel Appliances, Gas Stove, Peninsula
Interior
Interior Features Closet - Double, Open Floor Plan, Sunken, Entry Hall, Mud Room, Office
Heating Baseboard, Oil
Cooling Central Air, Ductless
Flooring Wood, Flooring - Hardwood, Flooring - Stone/Ceramic Tile
Fireplaces Number 1
Fireplaces Type Living Room
Appliance Range, Dishwasher, Refrigerator, Range Hood, Tankless Water Heater, Utility Connections for Gas Range
Laundry Laundry Closet, First Floor, Washer Hookup
Exterior
Exterior Feature Rain Gutters, Storage, Professional Landscaping, Garden
Garage Spaces 1.0
Community Features Walk/Jog Trails, Stable(s), Golf, Bike Path, Conservation Area, Highway Access, House of Worship, Marina, Private School, T-Station
Utilities Available for Gas Range, Washer Hookup
Waterfront Description Waterfront, Beach Front, Navigable Water, Lake, Pond, Dock/Mooring, Frontage, Access, Direct Access, Direct Access, 0 to 1/10 Mile To Beach
View Y/N Yes
View Scenic View(s)
Roof Type Shingle, Rubber
Total Parking Spaces 7
Garage Yes
Building
Lot Description Wooded, Gentle Sloping, Level
Foundation Block
Sewer Inspection Required for Sale, Private Sewer
Water Private
Read Less
Bought with Dan Gouveia Team • Keller Williams Realty



