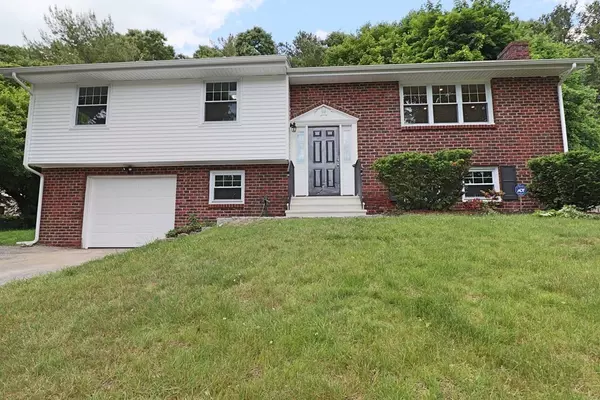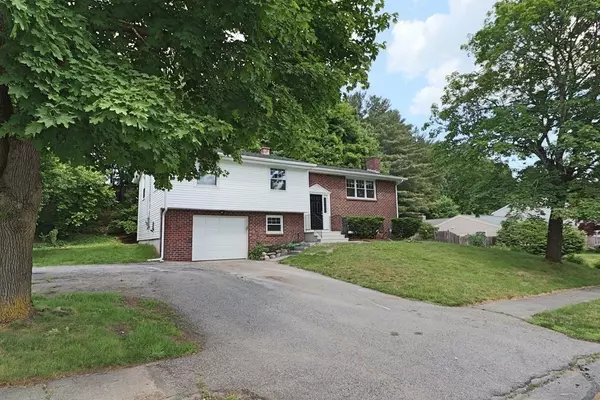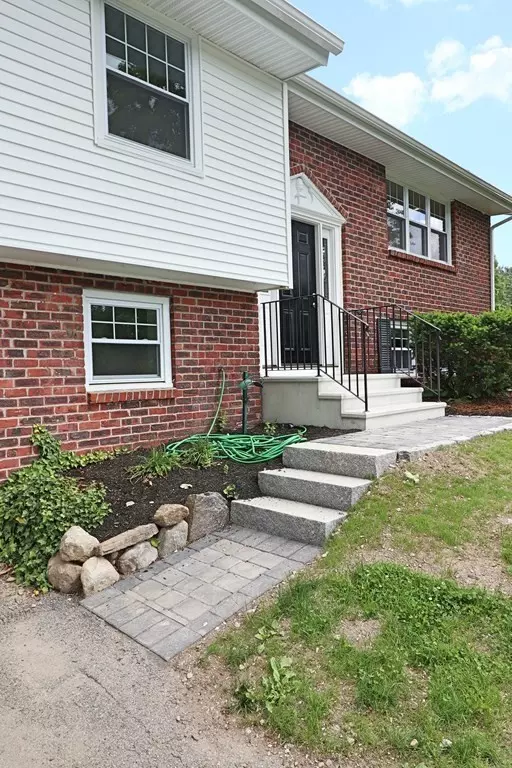For more information regarding the value of a property, please contact us for a free consultation.
10 Richard Rd Hudson, MA 01749
Want to know what your home might be worth? Contact us for a FREE valuation!

Our team is ready to help you sell your home for the highest possible price ASAP
Key Details
Sold Price $590,000
Property Type Single Family Home
Sub Type Single Family Residence
Listing Status Sold
Purchase Type For Sale
Square Footage 2,029 sqft
Price per Sqft $290
MLS Listing ID 72993715
Sold Date 06/29/22
Bedrooms 4
Full Baths 2
Year Built 1964
Annual Tax Amount $6,131
Tax Year 2022
Lot Size 0.340 Acres
Acres 0.34
Property Description
Welcome to this newly renovated, spacious, split entry home. The bright and sunny kitchen is equipped with recessed lighting, touchless faucet, stainless appliances, and a grand island with beautiful quartz counter top. The open floor plan flows into the living room and four season sun room allowing ample space for entertaining. Gleaming hard wood floors throughout the main level. Tile floors in both baths. The lower level boasts a front to back family room with new laminate flooring along with a fourth bedroom with built in shelves for extra storage.
Location
State MA
County Middlesex
Zoning SA8
Direction use gps
Rooms
Family Room Flooring - Laminate
Basement Full, Finished, Walk-Out Access, Interior Entry, Garage Access
Primary Bedroom Level Main
Dining Room Flooring - Hardwood, Open Floorplan, Lighting - Overhead
Kitchen Flooring - Hardwood, Countertops - Stone/Granite/Solid, Kitchen Island, Open Floorplan, Recessed Lighting, Remodeled, Stainless Steel Appliances
Interior
Interior Features Ceiling Fan(s), Sun Room
Heating Forced Air, Electric Baseboard, Oil
Cooling None
Flooring Tile, Laminate, Hardwood, Flooring - Laminate
Fireplaces Number 2
Fireplaces Type Family Room, Living Room
Appliance Range, Dishwasher, Disposal, Microwave, Electric Water Heater, Tank Water Heater, Utility Connections for Electric Range, Utility Connections for Electric Dryer
Laundry Electric Dryer Hookup, Washer Hookup, In Basement
Exterior
Exterior Feature Rain Gutters
Garage Spaces 1.0
Community Features Shopping, Park, Walk/Jog Trails, Golf, Bike Path, Highway Access, Public School, Sidewalks
Utilities Available for Electric Range, for Electric Dryer, Washer Hookup
Roof Type Shingle
Total Parking Spaces 3
Garage Yes
Building
Foundation Concrete Perimeter
Sewer Public Sewer
Water Public
Others
Acceptable Financing Contract
Listing Terms Contract
Read Less
Bought with Ian McGovern • Keller Williams Realty Boston Northwest



