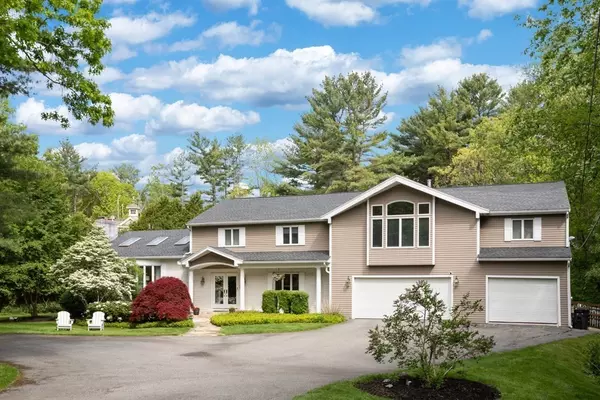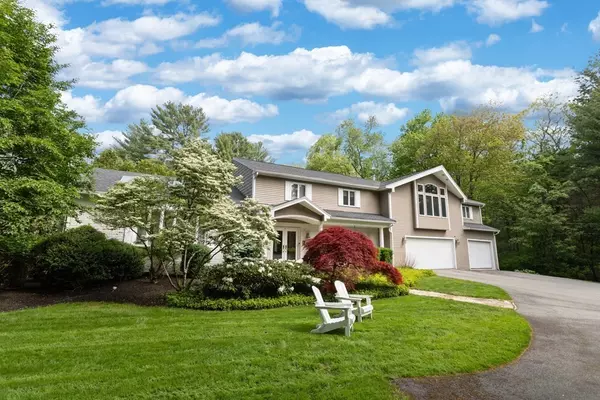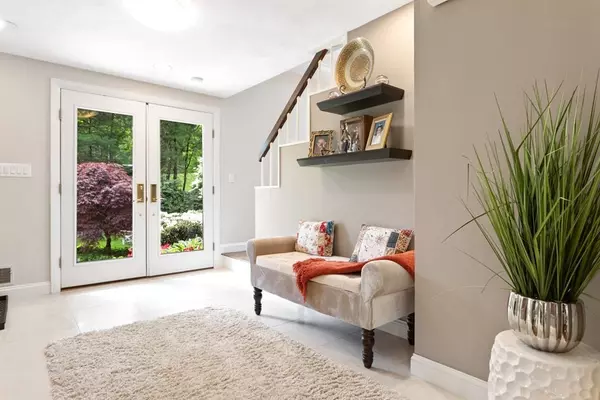For more information regarding the value of a property, please contact us for a free consultation.
2 Glen Drive Lynnfield, MA 01940
Want to know what your home might be worth? Contact us for a FREE valuation!

Our team is ready to help you sell your home for the highest possible price ASAP
Key Details
Sold Price $1,700,000
Property Type Single Family Home
Sub Type Single Family Residence
Listing Status Sold
Purchase Type For Sale
Square Footage 4,777 sqft
Price per Sqft $355
Subdivision North Hill
MLS Listing ID 72989867
Sold Date 07/29/22
Style Colonial
Bedrooms 4
Full Baths 4
Half Baths 1
Year Built 1969
Annual Tax Amount $14,271
Tax Year 2022
Lot Size 1.380 Acres
Acres 1.38
Property Description
Stunning & elegant 13 room Colonial of exceptional, quality, detail & decor located in North Hill. Home has great natural light & is in pristine condition. Fireplace living room leads to elegant formal dining room. Kitchen has custom cherry cabinets & granite counters. Spacious first floor family room has french doors to a beautiful room of all glass overlooking yard with heated pool. First floor library/office with custom cherry built ins. Master suite is truly exceptional with a two sided fireplace for the bedroom & the separate sitting room .Master bath with separate tiled shower, jacuzzi tub , double sink vanity, heated marble floor & an expansive walk in closet. Balcony off sitting room , Three more generous bedrooms & two newly renovated full baths. Walk out lower level with fireplace family room , exercise room with full bath, sauna.& cedar closet. Also three car garage, sprinklers, well, security,& CV . Property situated on a 1.38 professionally manicured acre lot with privacy
Location
State MA
County Essex
Zoning RD
Direction Lowell Street to North Hill Drive to Glen Drive
Rooms
Family Room Flooring - Hardwood, French Doors, Recessed Lighting
Basement Full, Partially Finished, Walk-Out Access, Interior Entry, Sump Pump, Concrete
Primary Bedroom Level Second
Dining Room Flooring - Hardwood, Window(s) - Picture
Kitchen Skylight, Flooring - Hardwood, Countertops - Stone/Granite/Solid, Stainless Steel Appliances, Gas Stove
Interior
Interior Features Recessed Lighting, Steam / Sauna, Bathroom - Full, Bathroom - With Shower Stall, Wet bar, Home Office, Exercise Room, Bathroom, Sitting Room, Play Room, Central Vacuum, Sauna/Steam/Hot Tub, Wet Bar, Wired for Sound
Heating Forced Air, Natural Gas, Ductless, Fireplace
Cooling Central Air, Ductless
Flooring Wood, Tile, Carpet, Marble, Flooring - Hardwood, Flooring - Wall to Wall Carpet, Flooring - Stone/Ceramic Tile
Fireplaces Number 3
Fireplaces Type Living Room, Master Bedroom
Appliance Oven, Dishwasher, Disposal, Microwave, Countertop Range, Refrigerator, Vacuum System, Gas Water Heater, Utility Connections for Gas Range
Laundry Second Floor
Exterior
Exterior Feature Storage, Professional Landscaping, Sprinkler System, Decorative Lighting
Garage Spaces 3.0
Pool Pool - Inground Heated
Utilities Available for Gas Range
Roof Type Shingle
Total Parking Spaces 8
Garage Yes
Private Pool true
Building
Foundation Concrete Perimeter
Sewer Private Sewer
Water Public
Architectural Style Colonial
Schools
Elementary Schools Summer Street
Middle Schools Lynnfield Ms
High Schools Lynnfield Hs
Read Less
Bought with Bayley & Natoli • Compass



