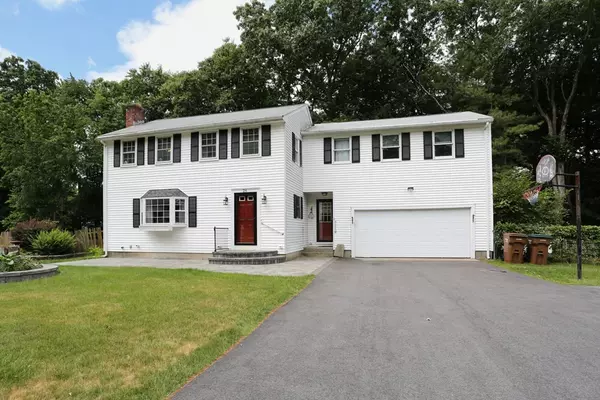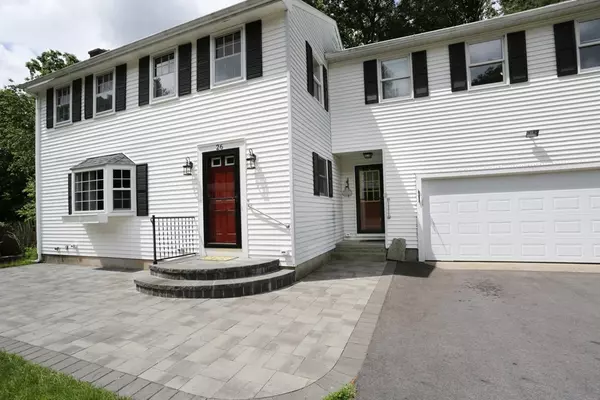For more information regarding the value of a property, please contact us for a free consultation.
26 Richardson Rd Hudson, MA 01749
Want to know what your home might be worth? Contact us for a FREE valuation!

Our team is ready to help you sell your home for the highest possible price ASAP
Key Details
Sold Price $480,000
Property Type Single Family Home
Sub Type Single Family Residence
Listing Status Sold
Purchase Type For Sale
Square Footage 2,400 sqft
Price per Sqft $200
MLS Listing ID 72998815
Sold Date 08/01/22
Style Colonial
Bedrooms 4
Full Baths 2
Half Baths 1
Year Built 1968
Annual Tax Amount $6,586
Tax Year 2022
Lot Size 0.340 Acres
Acres 0.34
Property Description
Price adjustment! Welcome Home to this, 7 room, 4 bedroom, 2.5 bath colonial which is located in an ideal neighborhood! Fire-placed large family room with newer bay window, dinning room to deck overlooking inground pool. Loads of cabinets in this open kitchen. 1/2 bath/ laundry room on first floor. Second floor has cathedral Master with jacuzzi bath tub and small deck off sliders, in addition a large walk in closet. 3 generous size bedrooms and additional main bath on second floor. Some windows have been replaced, 3 year old roof over master, approx 10 year old roof on main house, decks need some work. Wonderful yard for entertaining, 2 car garage, walking distance to elementary school. Hudson has been voted number #1 Main Street in America with fine restaurants and brewery's, an the famous "New City Micro-creamery"! Showings start at Open House, Saturday June 18th and Sunday June 19th, 11:00 - 1:00. Don't Miss out on this opportunity!
Location
State MA
County Middlesex
Zoning res
Direction Forest Ave to Richardson Rd
Rooms
Basement Full, Bulkhead
Primary Bedroom Level Second
Dining Room Flooring - Hardwood
Interior
Heating Forced Air, Natural Gas, Ductless
Cooling Ductless
Flooring Tile, Carpet, Laminate, Hardwood
Fireplaces Number 1
Exterior
Exterior Feature Balcony, Storage
Garage Spaces 2.0
Fence Fenced/Enclosed, Fenced
Pool In Ground
Community Features Public Transportation, Shopping, Park, Walk/Jog Trails, Highway Access, House of Worship, Public School
Waterfront Description Beach Front, Lake/Pond, 1/2 to 1 Mile To Beach, Beach Ownership(Public)
Roof Type Shingle
Total Parking Spaces 4
Garage Yes
Private Pool true
Building
Foundation Concrete Perimeter
Sewer Public Sewer
Water Public
Architectural Style Colonial
Schools
Elementary Schools Forest Ave
Middle Schools Quinn
High Schools Hudson High
Read Less
Bought with Nick De La Cruz • eXp Realty



