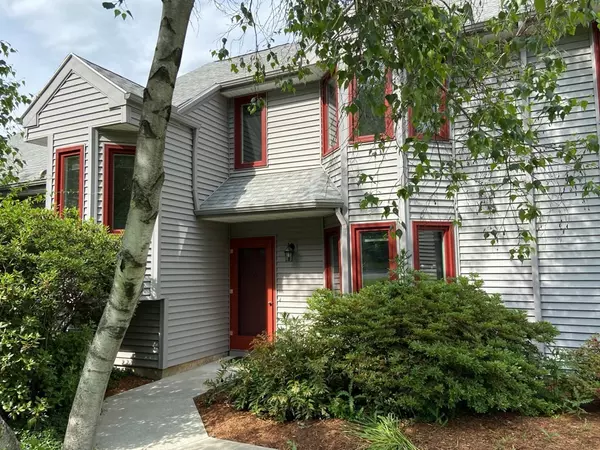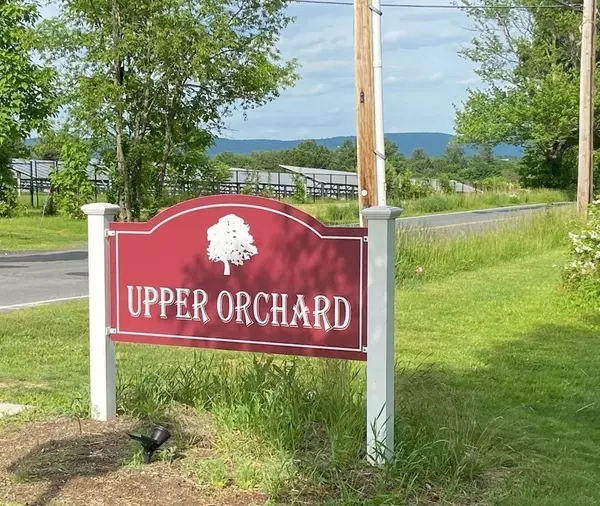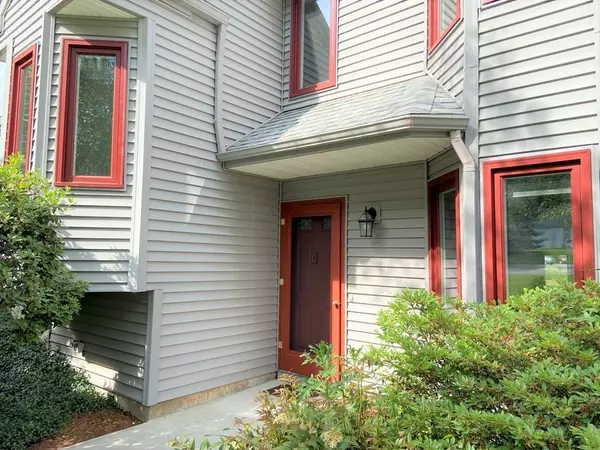For more information regarding the value of a property, please contact us for a free consultation.
8 Baldwin Lane #8 Amherst, MA 01002
Want to know what your home might be worth? Contact us for a FREE valuation!

Our team is ready to help you sell your home for the highest possible price ASAP
Key Details
Sold Price $260,000
Property Type Condo
Sub Type Condominium
Listing Status Sold
Purchase Type For Sale
Square Footage 1,508 sqft
Price per Sqft $172
MLS Listing ID 72993331
Sold Date 08/05/22
Bedrooms 2
Full Baths 1
Half Baths 1
HOA Fees $484/mo
HOA Y/N true
Year Built 1986
Annual Tax Amount $4,851
Tax Year 2022
Property Description
Enjoy the Good Life in this townhouse style condo in coveted UPPER ORCHARD. Beautifully landscaped grounds surround you. Spacious living/dining room sports a fireplace and wood flooring. Slider to covered porch overlooking a park-like setting. Eat-in kitchen with ample cabinetry. Utility room houses washer & dryer and a 1/2 bath complete downstairs. Upstairs you'll enjoy a light gray brand new wall to wall carpeting in the two spacious bedrooms. Main bedroom has a large walk-in closet. The full bath is conveniently located between the bedrooms. New Windows, updated HVAC, have both been done in the past few years. Make your updates and enjoy living the carefree condo lifestyle. One car garage w/storage is a bonus. Come preview!
Location
State MA
County Hampshire
Area South Amherst
Zoning Condo
Direction Route 116 to Country Corners right onto Rambling Left onto McIntosh left to condo
Rooms
Primary Bedroom Level Second
Dining Room Flooring - Hardwood, Exterior Access, Slider
Kitchen Flooring - Stone/Ceramic Tile, Dining Area
Interior
Interior Features High Speed Internet
Heating Central, Natural Gas
Cooling Central Air
Flooring Wood, Tile, Carpet
Fireplaces Number 1
Fireplaces Type Living Room
Appliance Range, Dishwasher, Disposal, Microwave, Refrigerator, Washer, Dryer, Gas Water Heater, Utility Connections for Electric Range, Utility Connections for Gas Dryer
Laundry First Floor, In Unit
Exterior
Exterior Feature Decorative Lighting, Rain Gutters, Professional Landscaping
Garage Spaces 1.0
Community Features Public Transportation, Shopping, Stable(s), Private School
Utilities Available for Electric Range, for Gas Dryer
Roof Type Shingle
Total Parking Spaces 1
Garage Yes
Building
Story 2
Sewer Public Sewer
Water Public
Schools
Elementary Schools Crocker Farm
Middle Schools Amherst Middle
High Schools Arhs
Others
Pets Allowed Yes w/ Restrictions
Senior Community false
Read Less
Bought with Katharine Bedard • ERA M Connie Laplante Real Estate



