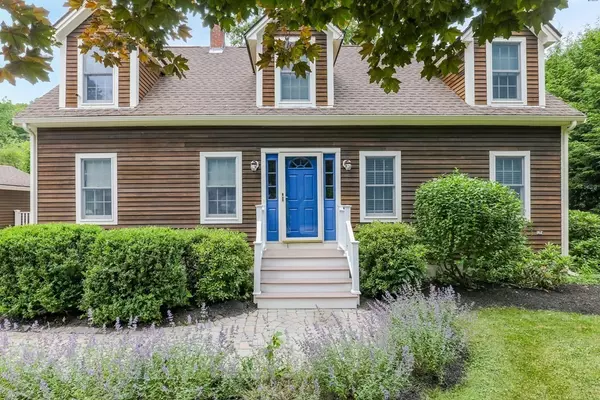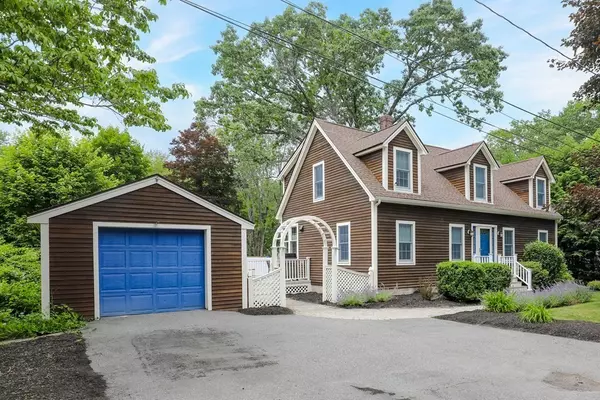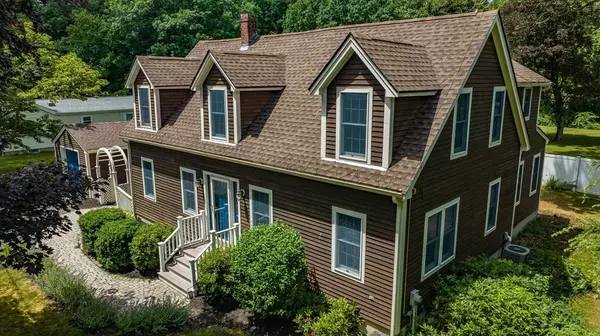For more information regarding the value of a property, please contact us for a free consultation.
1 Town Forest Rd. Merrimac, MA 01860
Want to know what your home might be worth? Contact us for a FREE valuation!

Our team is ready to help you sell your home for the highest possible price ASAP
Key Details
Sold Price $685,000
Property Type Single Family Home
Sub Type Single Family Residence
Listing Status Sold
Purchase Type For Sale
Square Footage 2,126 sqft
Price per Sqft $322
MLS Listing ID 73008418
Sold Date 08/08/22
Style Cape
Bedrooms 4
Full Baths 2
HOA Y/N false
Year Built 1951
Annual Tax Amount $6,711
Tax Year 2022
Lot Size 0.310 Acres
Acres 0.31
Property Description
You will love this beautiful, updated four bedroom cape with high end finishes, gorgeous wide pine floors, chefs kitchen, spa-like baths and a first floor master option. Enjoy entertaining in this open concept floor plan with large windows in the kitchen that bring the outside in, gorgeous custom cabinets, high end appliances, Island with breakfast bar and beautiful honed granite countertops. Step out the back door to a large open deck and beautiful views of the flat yard and conservation land. There's a first floor ensuite bedroom or if you prefer there's one on the second floor too. The bedrooms are generous and the bathrooms have tiled showers, beautiful vanities and upgraded fixtures with a soaker tub. You will appreciate the quality workmanship, clever design details, storage options and the bells and whistles! All on a dead end street surrounded by conservation land yet convenient to the highway and NH shopping plus new Pentucket Middle and High Schools.
Location
State MA
County Essex
Zoning SR
Direction Rt 110 to Winter St. to Town Forest Rd.
Rooms
Basement Full, Bulkhead, Unfinished
Primary Bedroom Level Second
Dining Room Flooring - Hardwood, Lighting - Pendant
Kitchen Closet/Cabinets - Custom Built, Flooring - Hardwood, Pantry, Countertops - Stone/Granite/Solid, Kitchen Island, Deck - Exterior, Exterior Access, Recessed Lighting, Stainless Steel Appliances, Gas Stove, Crown Molding
Interior
Interior Features Internet Available - Unknown
Heating Forced Air, Natural Gas
Cooling Central Air
Flooring Wood, Tile, Carpet
Fireplaces Number 1
Appliance Range, Dishwasher, Refrigerator, Washer, Dryer, Water Treatment, Gas Water Heater, Utility Connections for Gas Range, Utility Connections for Gas Dryer
Laundry Flooring - Stone/Ceramic Tile, Second Floor
Exterior
Exterior Feature Professional Landscaping
Garage Spaces 1.0
Community Features Public Transportation, Tennis Court(s), Park, Walk/Jog Trails, Laundromat, Bike Path, Conservation Area, Highway Access, House of Worship, Marina, Public School
Utilities Available for Gas Range, for Gas Dryer
Roof Type Shingle
Total Parking Spaces 2
Garage Yes
Building
Lot Description Level
Foundation Concrete Perimeter
Sewer Public Sewer
Water Public, Other
Architectural Style Cape
Schools
Elementary Schools Sweetsir/Dono
Middle Schools Pentucket
High Schools Pentucket
Others
Senior Community false
Acceptable Financing Contract
Listing Terms Contract
Read Less
Bought with The Janice Sullivan Team • LAER Realty Partners



