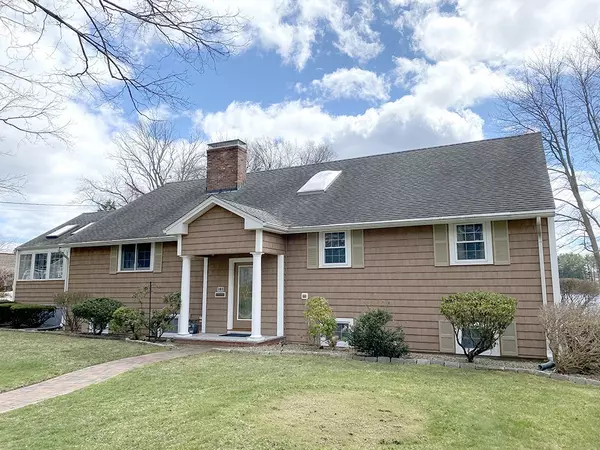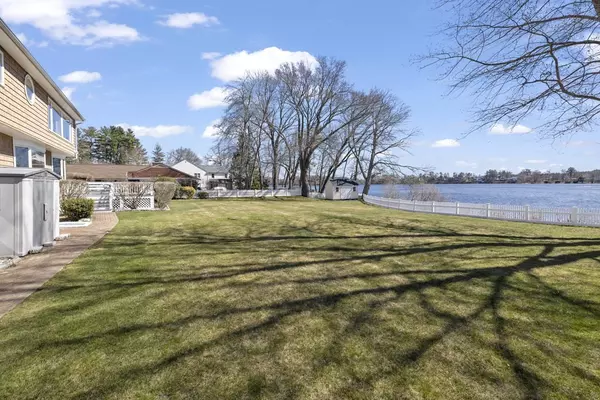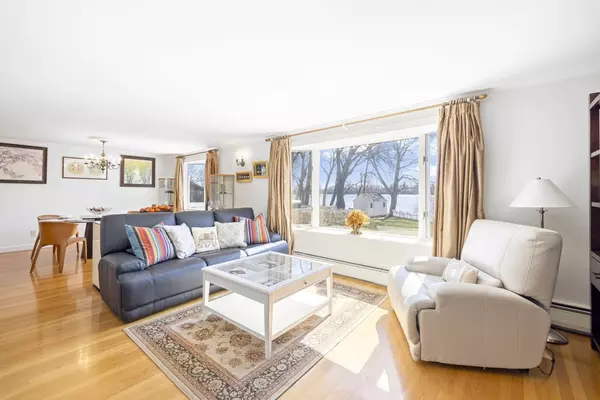For more information regarding the value of a property, please contact us for a free consultation.
108 Locksley Rd Lynnfield, MA 01940
Want to know what your home might be worth? Contact us for a FREE valuation!

Our team is ready to help you sell your home for the highest possible price ASAP
Key Details
Sold Price $1,480,000
Property Type Single Family Home
Sub Type Single Family Residence
Listing Status Sold
Purchase Type For Sale
Square Footage 3,794 sqft
Price per Sqft $390
Subdivision Sherwood Forest
MLS Listing ID 72960240
Sold Date 08/08/22
Style Contemporary
Bedrooms 4
Full Baths 3
Year Built 1955
Annual Tax Amount $12,470
Tax Year 2022
Lot Size 0.450 Acres
Acres 0.45
Property Description
A once-in-a-lifetime opportunity to make this breathtaking lakefront home your very own. This updated, contemporary 4-bedroom, 3-bath home offers an ensuite bedroom and an office/guest room on the first floor, a custom-designed kitchen, living/dining room open floor plan, plus a 4-season sunroom leading to a large deck overlooking scenic Suntaug Lake. The 2nd floor boasts a grand master suite w/ jet tub, shower, WC & laundry area, a 2nd bedroom plus multiple storage areas. The spacious lower level leads to the gorgeous backyard, perfect for all outdoor activities, parties, and relaxation. This home is ideal for commuting to Boston or working remotely in its flexible configuration, also perfect for multi-generational living. Numerous updates throughout the house, including fresh interior and exterior paint, a new heating system, and new retaining walls. Pictures can't do justice to this outstanding property. Your move-in ready home awaits!
Location
State MA
County Essex
Area South Lynnfield
Zoning RA
Direction Summer St. to Nottingham Rd. left to Locksley Rd. or Summer to Archer Ln. to Robin Rd. to Locksley.
Rooms
Family Room Skylight, Vaulted Ceiling(s), Flooring - Hardwood, Exterior Access, Slider, Lighting - Sconce
Basement Full, Finished, Walk-Out Access, Interior Entry, Garage Access, Sump Pump, Concrete
Primary Bedroom Level Second
Dining Room Flooring - Hardwood, Window(s) - Bay/Bow/Box, Open Floorplan, Crown Molding
Kitchen Flooring - Hardwood, Dining Area, Countertops - Stone/Granite/Solid, Kitchen Island, Recessed Lighting, Stainless Steel Appliances
Interior
Interior Features Closet, Open Floor Plan, Bonus Room, Play Room, High Speed Internet
Heating Baseboard, Natural Gas, Fireplace
Cooling Central Air, Dual
Flooring Tile, Concrete, Hardwood, Flooring - Hardwood, Flooring - Stone/Ceramic Tile
Fireplaces Number 2
Fireplaces Type Living Room
Appliance Range, Oven, Dishwasher, Disposal, Microwave, Refrigerator, Washer, Dryer, ENERGY STAR Qualified Refrigerator, ENERGY STAR Qualified Dryer, ENERGY STAR Qualified Dishwasher, ENERGY STAR Qualified Washer, Tank Water Heater, Utility Connections for Electric Range, Utility Connections for Electric Oven
Laundry Electric Dryer Hookup, Exterior Access, Walk-in Storage, Washer Hookup, In Basement
Exterior
Exterior Feature Balcony, Storage, Professional Landscaping, Sprinkler System
Garage Spaces 2.0
Fence Fenced/Enclosed, Fenced
Community Features Shopping, Tennis Court(s), Park, Walk/Jog Trails, Golf, Medical Facility, Laundromat, Conservation Area, Highway Access, House of Worship, Private School, Public School, Sidewalks
Utilities Available for Electric Range, for Electric Oven, Washer Hookup
Waterfront Description Waterfront, Lake
View Y/N Yes
View Scenic View(s)
Roof Type Shingle
Total Parking Spaces 4
Garage Yes
Building
Lot Description Level
Foundation Block
Sewer Private Sewer
Water Public
Schools
Elementary Schools Huckleberry Hil
Middle Schools Lynnfield Middl
High Schools Lynnfield High
Others
Acceptable Financing Contract
Listing Terms Contract
Read Less
Bought with Jasmine Ng • Thread Real Estate, LLC



