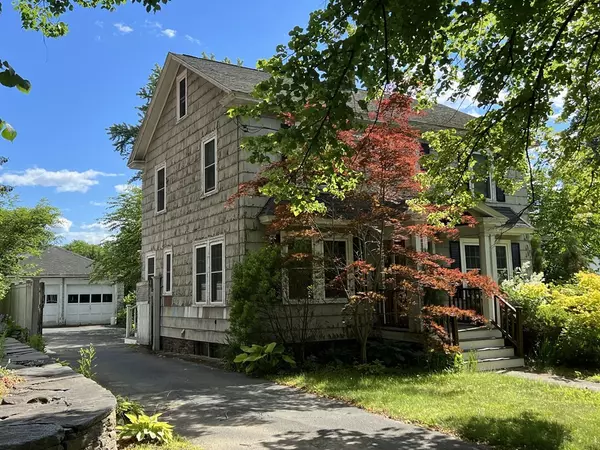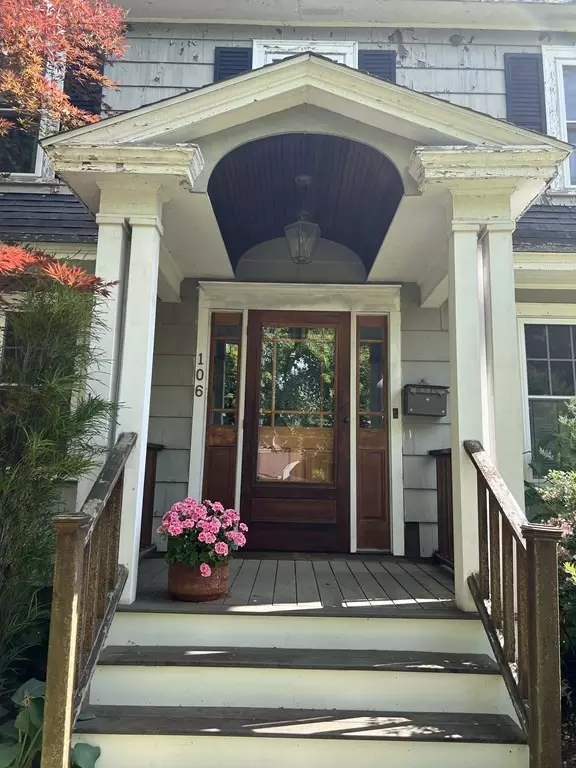For more information regarding the value of a property, please contact us for a free consultation.
106 Haywood Street Greenfield, MA 01301
Want to know what your home might be worth? Contact us for a FREE valuation!

Our team is ready to help you sell your home for the highest possible price ASAP
Key Details
Sold Price $245,000
Property Type Single Family Home
Sub Type Single Family Residence
Listing Status Sold
Purchase Type For Sale
Square Footage 1,582 sqft
Price per Sqft $154
MLS Listing ID 72998739
Sold Date 08/10/22
Style Colonial
Bedrooms 3
Full Baths 1
Year Built 1920
Annual Tax Amount $5,223
Tax Year 2022
Lot Size 7,405 Sqft
Acres 0.17
Property Description
Sure, this house is in need of a paint job & trimming of a once spectacular, professionally landscaped yard, but don't let THAT scare you....this home is a GEM! Located on a quiet street just below Rocky Mountain, the home of Poet's Seat Tower, this is close to everything! The long driveway leads to a gated & fully-fenced back yard & detached 2 car garage. There's a great view of the fireworks from the backyard! Walk past a brick paver patio to a Wright Builders re-built, composite staircase & landing (the front stoop & front door was rebuilt by WB too!) into a BIG mudroom & kitchen w/ lovely built-ins; thru the door is a large DR. Just off the front entry w/big closet, is a large LR w/ wood FP & den/sunroom just behind a french door. Upstairs are 3 spacious bedrooms & a bath w/ storage. There's a walk-up attic too! Hardwood floors thru-out, newer roof & windows, as well! Estate Sale. SOLD AS-IS. Open Houses 6/18 & 6/19 1-3pm, 6/20 4-6pm. Offers to be received by NOON on 6/22.
Location
State MA
County Franklin
Zoning RA
Direction High Street (Rt 2A) to Haywood Street. House is on the right.
Rooms
Basement Full, Interior Entry, Sump Pump, Concrete, Unfinished
Primary Bedroom Level Second
Dining Room Flooring - Hardwood, French Doors, Exterior Access
Kitchen Closet/Cabinets - Custom Built, Flooring - Hardwood, French Doors, Exterior Access
Interior
Interior Features Den
Heating Forced Air, Natural Gas
Cooling None
Flooring Vinyl, Hardwood, Flooring - Hardwood
Fireplaces Number 1
Appliance Range, Refrigerator, Washer, Dryer, Gas Water Heater, Tank Water Heater, Utility Connections for Electric Range, Utility Connections for Electric Dryer
Laundry Electric Dryer Hookup, Washer Hookup, In Basement
Exterior
Exterior Feature Rain Gutters
Garage Spaces 2.0
Fence Fenced/Enclosed, Fenced
Community Features Sidewalks
Utilities Available for Electric Range, for Electric Dryer, Washer Hookup
Roof Type Shingle
Total Parking Spaces 4
Garage Yes
Building
Lot Description Level
Foundation Stone
Sewer Public Sewer
Water Public
Architectural Style Colonial
Others
Senior Community false
Acceptable Financing Estate Sale
Listing Terms Estate Sale
Read Less
Bought with Elizabeth Duncan • Coldwell Banker Community REALTORS®



