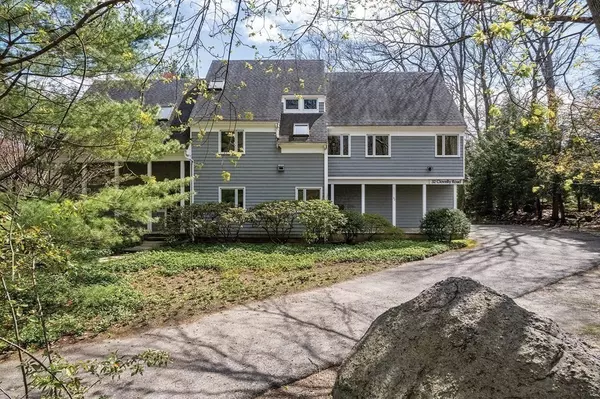For more information regarding the value of a property, please contact us for a free consultation.
32 Clovelly Rd Newton, MA 02467
Want to know what your home might be worth? Contact us for a FREE valuation!

Our team is ready to help you sell your home for the highest possible price ASAP
Key Details
Sold Price $2,530,000
Property Type Single Family Home
Sub Type Single Family Residence
Listing Status Sold
Purchase Type For Sale
Square Footage 4,428 sqft
Price per Sqft $571
Subdivision Old Chestnut Hill Historic District
MLS Listing ID 72983790
Sold Date 08/10/22
Style Contemporary
Bedrooms 5
Full Baths 4
Half Baths 2
Year Built 1989
Annual Tax Amount $28,107
Tax Year 2022
Lot Size 0.910 Acres
Acres 0.91
Property Description
Dream location in the choice Old Chestnut Hill district, one of the most coveted zip codes in greater Boston. Tucked away down a winding road, this extraordinary Contemporary-style residence is beautifully sited on nearly an acre of rolling lawns, specimen plantings, mature trees and natural beauty. This home is landscaped to maximize privacy and seclusion yet it affords easy access to shopping, restaurants, golf, tennis, downtown Boston and Cambridge. The house consists of twelve rooms with over 4400 square feet of living space.The main floor features an open plan with soaring walls of glass and a solarium style dining room and family room. There are five bedrooms and six bathrooms, plenty of room for home offices and guests. This is an exceptional opportunity for the discerning buyer looking for solitude and seclusion minutes from all Chestnut Hill has to offer.
Location
State MA
County Middlesex
Area Chestnut Hill
Zoning SR1
Direction Hammond Street to Woodman to Old England
Rooms
Family Room Wood / Coal / Pellet Stove, Cathedral Ceiling(s), Flooring - Hardwood, Exterior Access, Open Floorplan
Primary Bedroom Level Second
Dining Room Skylight, Cathedral Ceiling(s), Flooring - Hardwood
Kitchen Closet/Cabinets - Custom Built, Flooring - Hardwood, Kitchen Island, Breakfast Bar / Nook, Cabinets - Upgraded, Open Floorplan
Interior
Interior Features Home Office, Study, Den, Exercise Room, Loft, Central Vacuum, Sauna/Steam/Hot Tub, Finish - Sheetrock, Internet Available - Unknown
Heating Forced Air, Natural Gas, Wood Stove
Cooling Central Air
Flooring Wood, Tile, Carpet
Fireplaces Type Living Room
Appliance Range, Dishwasher, Refrigerator, Washer, Dryer, Vacuum System, Gas Water Heater, Utility Connections for Gas Range
Laundry Closet/Cabinets - Custom Built, Second Floor, Washer Hookup
Exterior
Exterior Feature Rain Gutters, Storage
Garage Spaces 2.0
Community Features Public Transportation, Shopping, Pool, Tennis Court(s), Park, Walk/Jog Trails, Golf, Conservation Area, Highway Access, House of Worship, Private School, Public School, T-Station, University
Utilities Available for Gas Range, Washer Hookup
View Y/N Yes
View Scenic View(s)
Roof Type Shingle
Total Parking Spaces 3
Garage Yes
Building
Lot Description Wooded, Level
Foundation Concrete Perimeter, Slab
Sewer Public Sewer
Water Public
Architectural Style Contemporary
Schools
Elementary Schools Bowen
Middle Schools Oak Hill
High Schools Newton South
Others
Senior Community false
Read Less
Bought with Rachel Goldman • MGS Group Real Estate LTD

